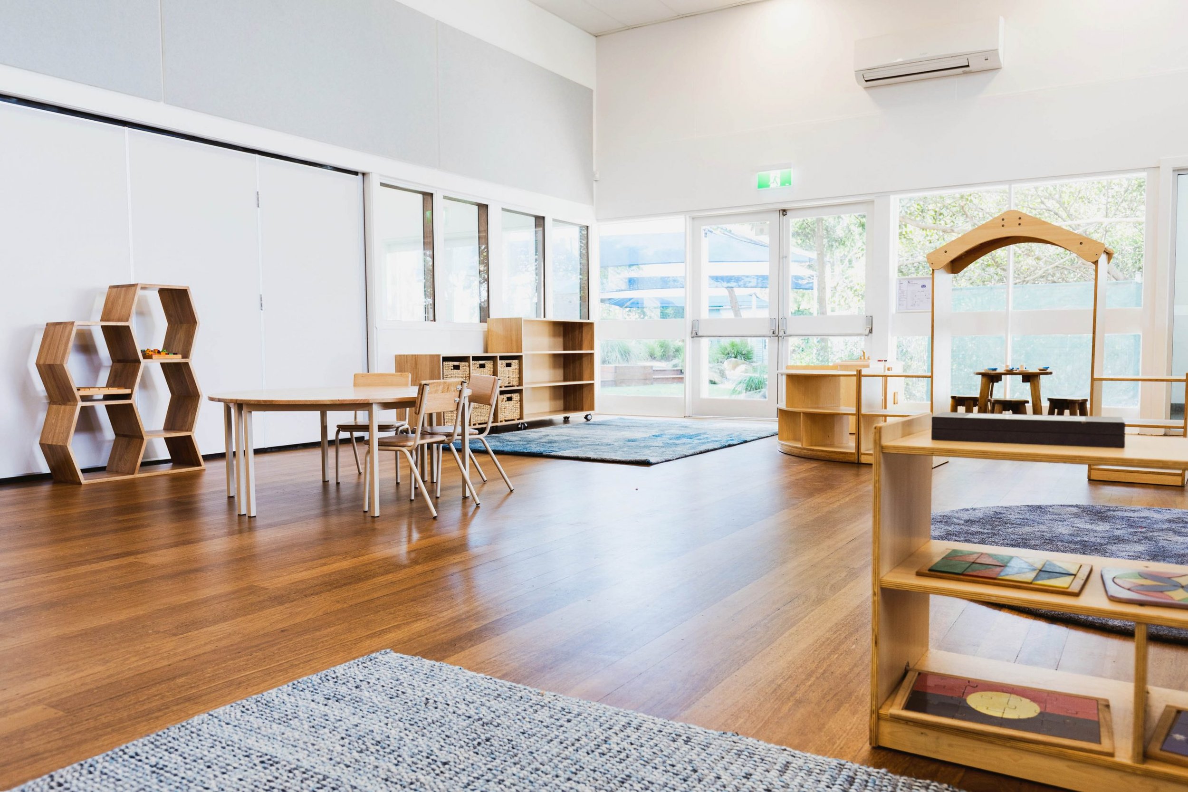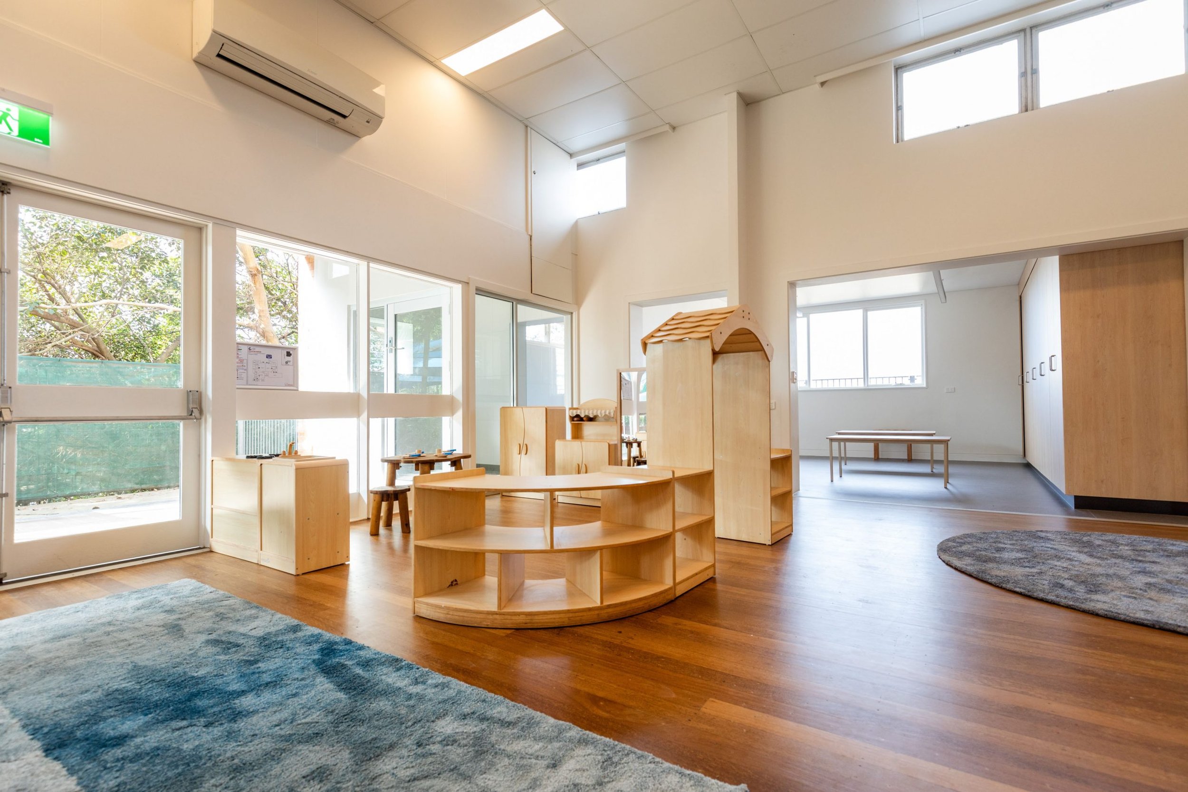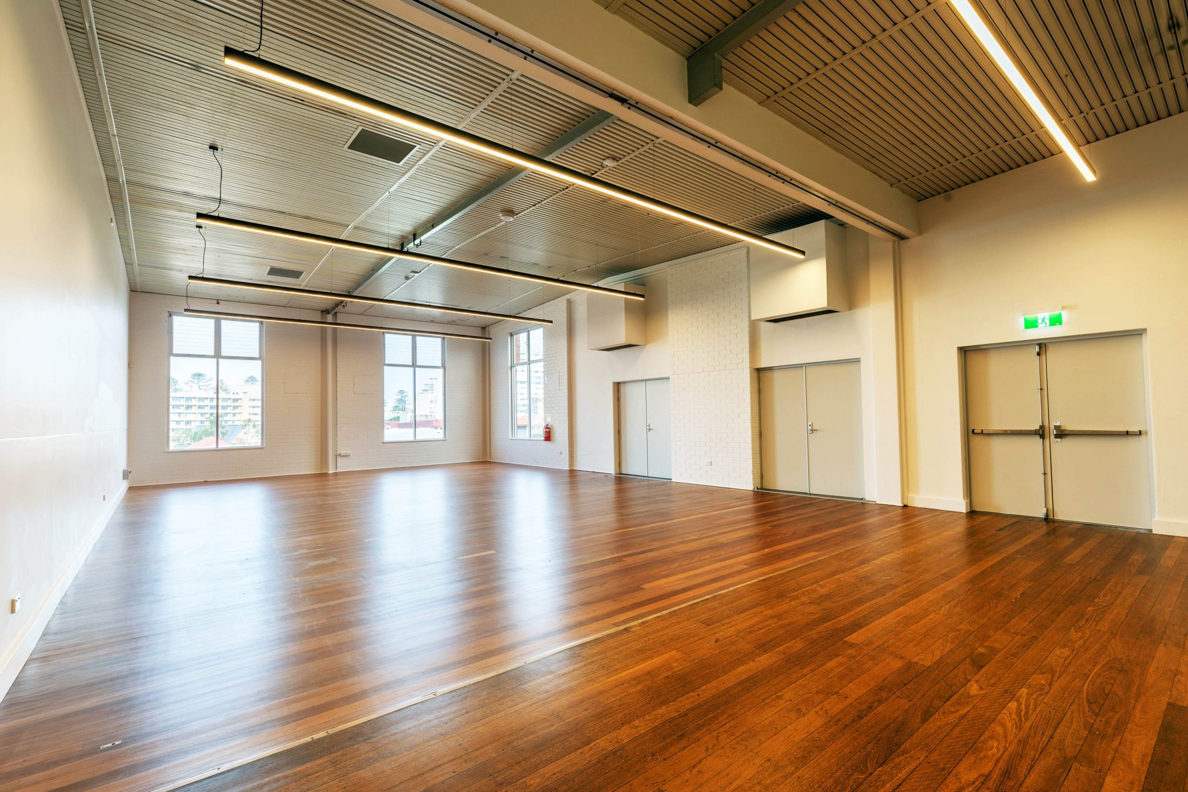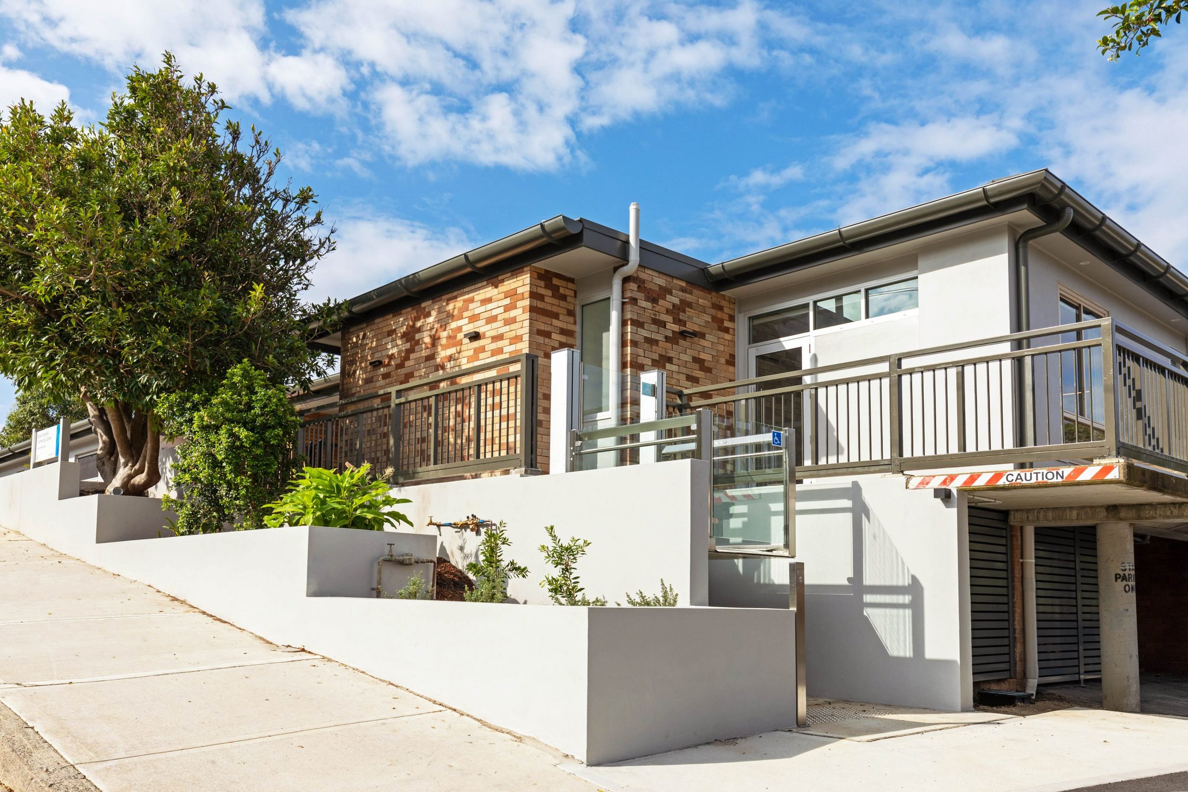Kangaroo Street Pre-School & Youth Centre




Project Name / Address : Kangaroo Street Pre-School & Youth Centre - Manly NSW
Key Stakeholders : Nimbus Architecture
Greenview Scope : Structural, Civil/Stormwater, Electrical, Mechanical, Hydraulics, Traffic & Section J
Description : A new fitout to the childcare playroom including craft facilities, kitchen and laundry. Also a new fitout of the community centre including a community hall, commercial kitchen, meeting room, offices and amenities.
