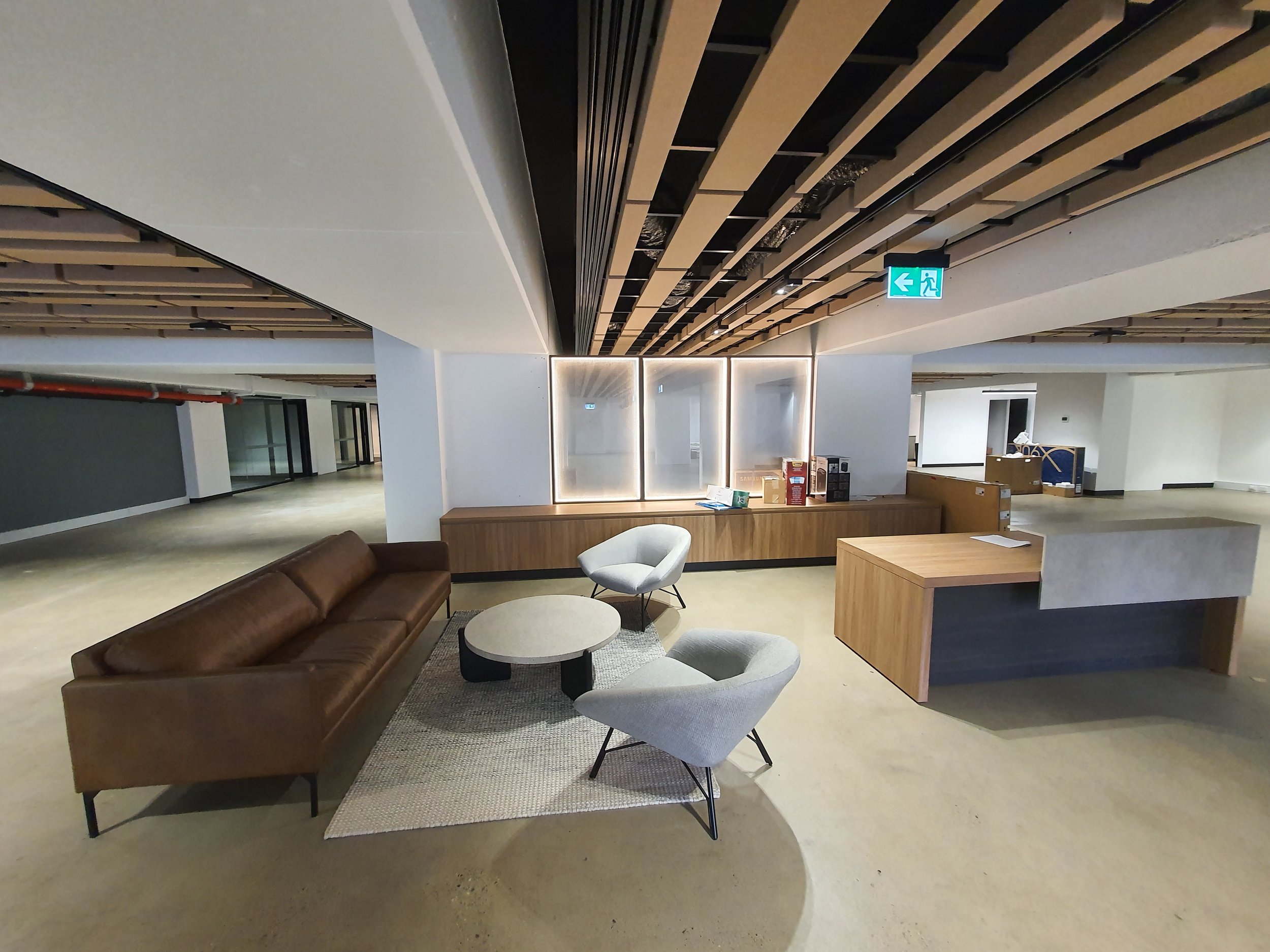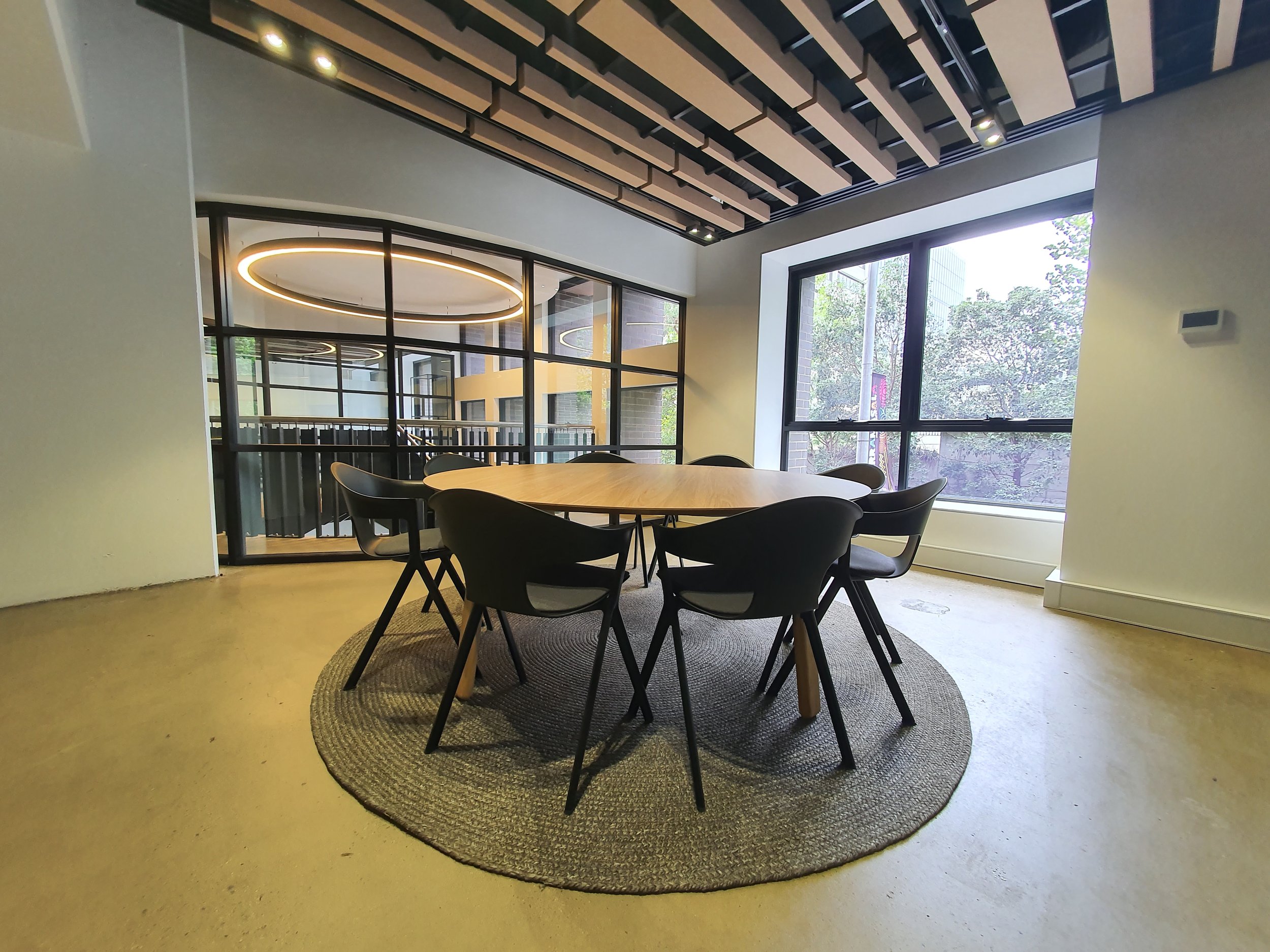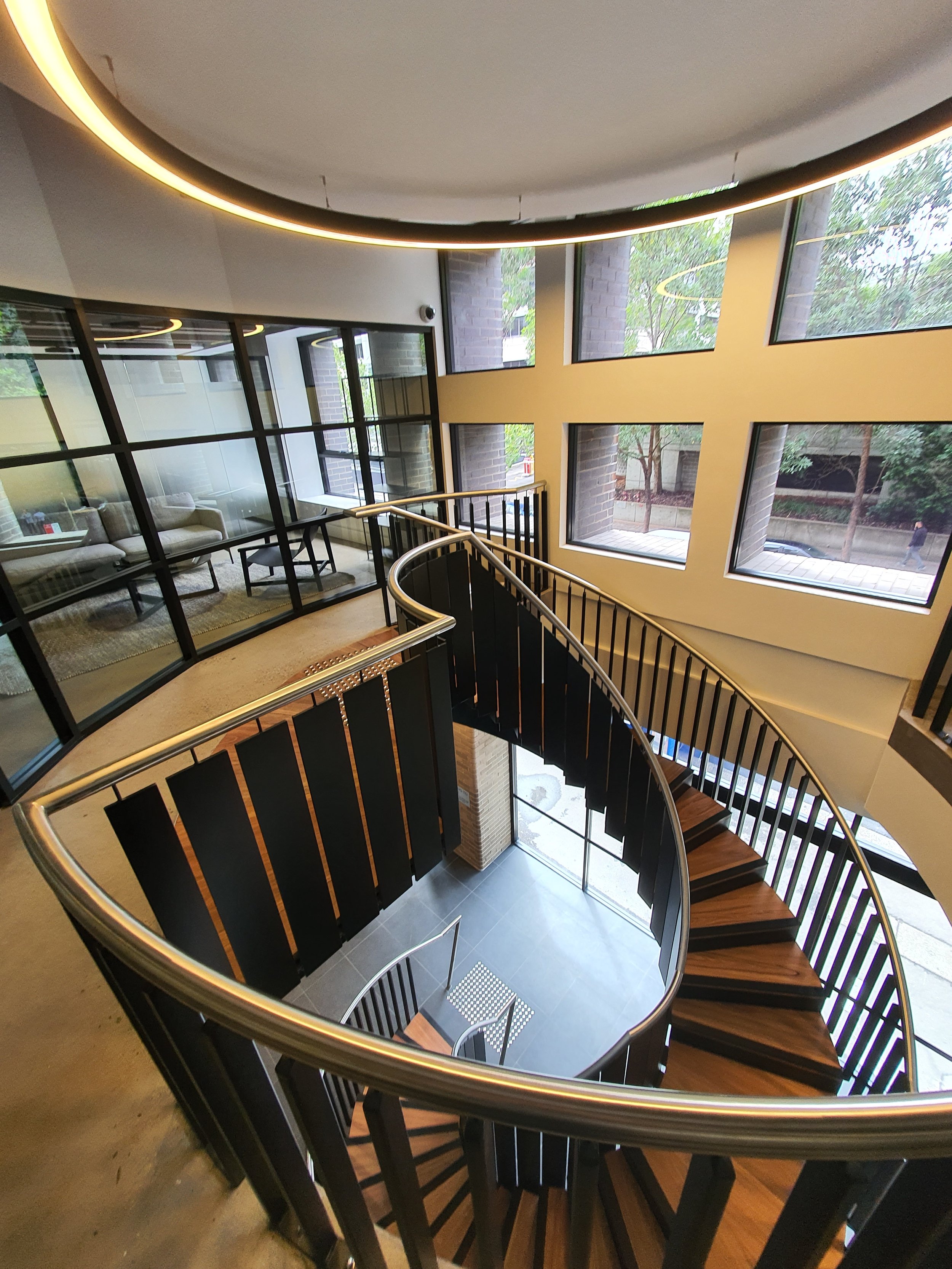George Street, Parramatta



Project Name / Address : 93 George Street, Parramatta
Key Stakeholders : Nordon Jago
Greenview Scope : Strcutural, Civil/Stormwater, Electrical, Mechanical and Hydraulic
Description : Converted upper floor carpark of an existing commercial building to a shared office space, this included creating a new feature spiral stairs connection to the ground floor entry lobby.
