Ador Reserve Amenities Building
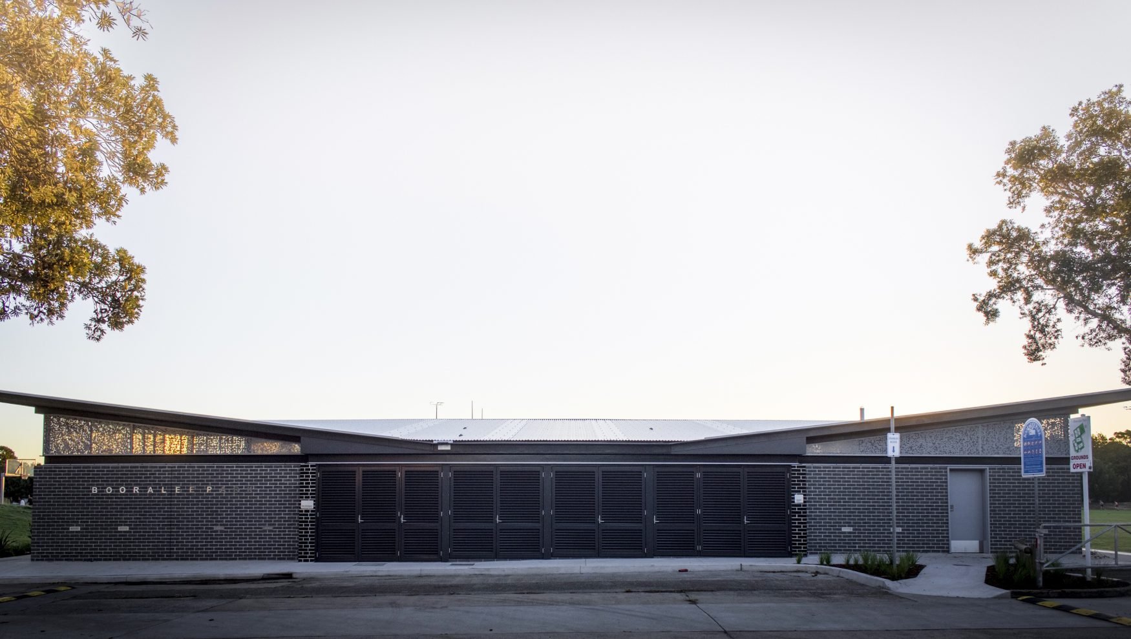
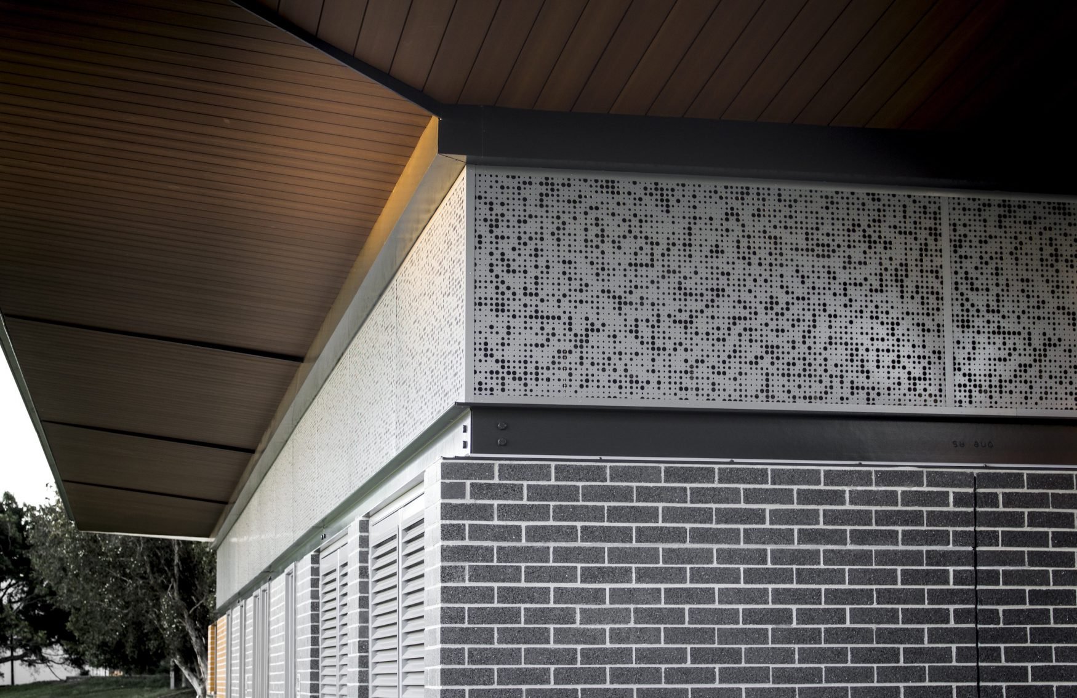
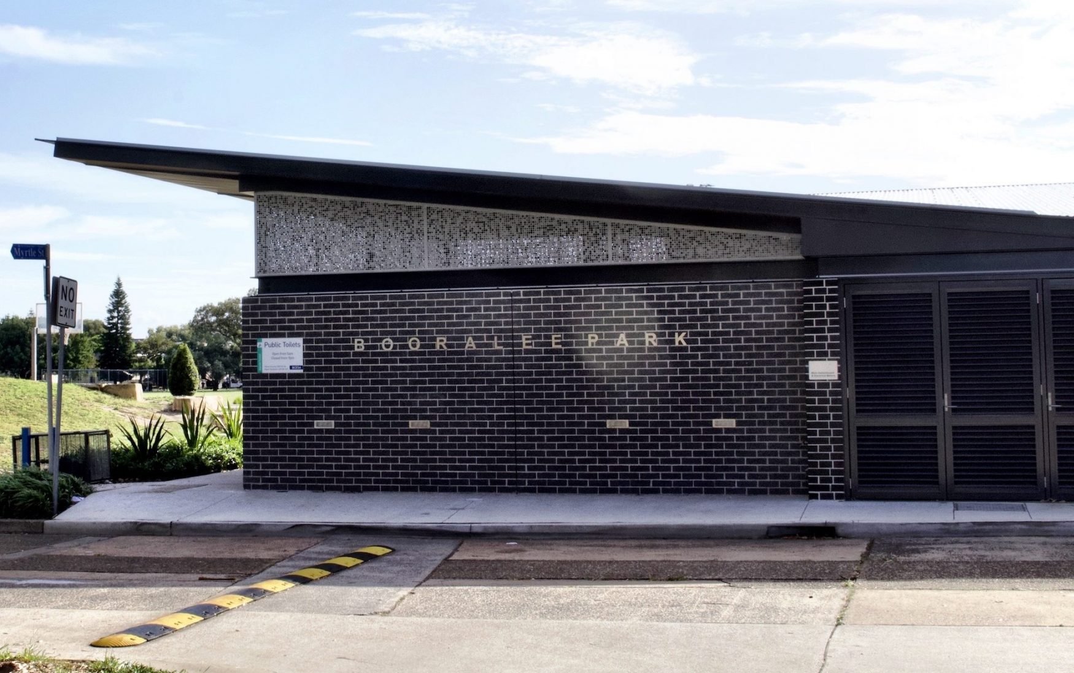
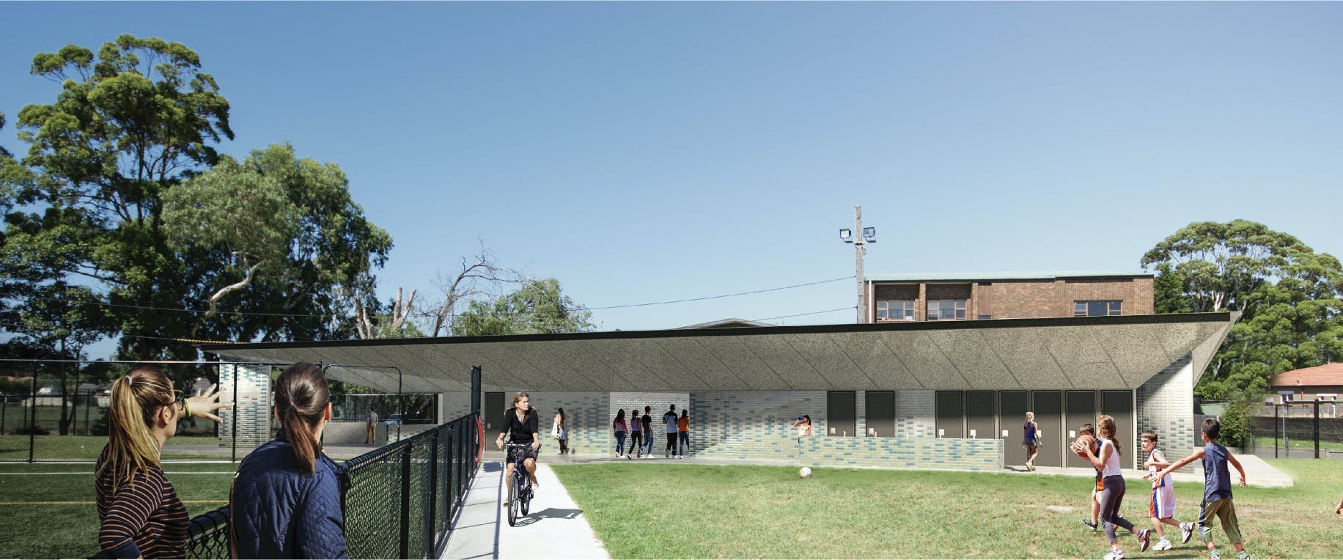
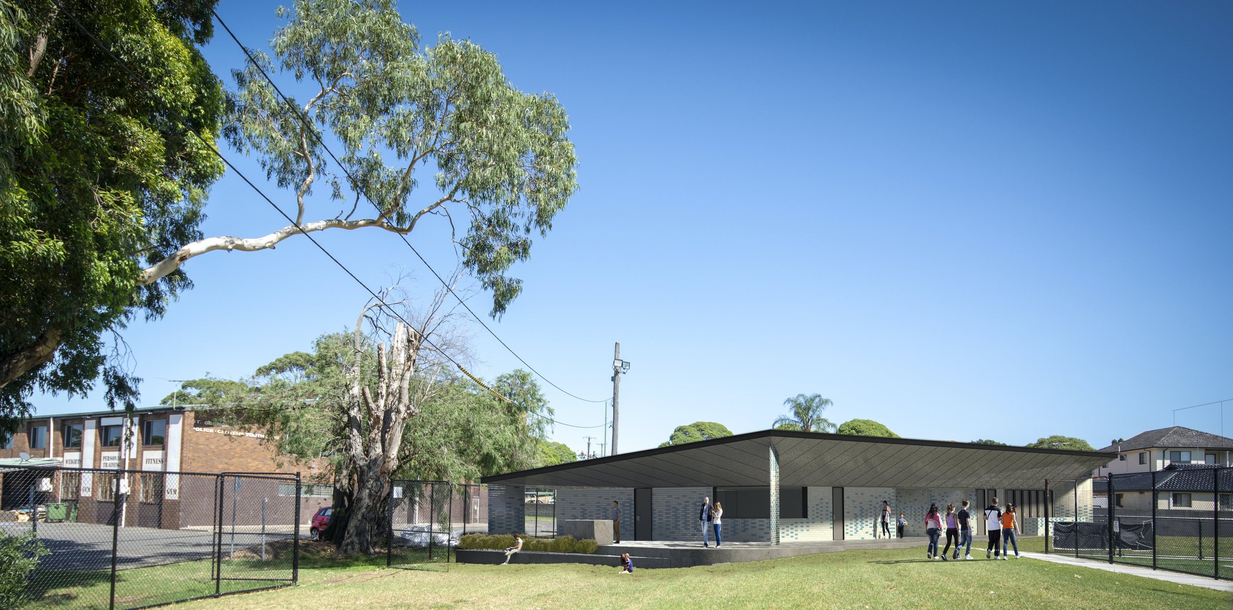
Project Name / Address : Ador Reserve, Rockdale
Key Stakeholders : BKA Architecture
Greenview Scope : Structural, Electrical, and Hydraulic
Description : A new amenities block for Bayside Council.
