Presbyterian Ladies College
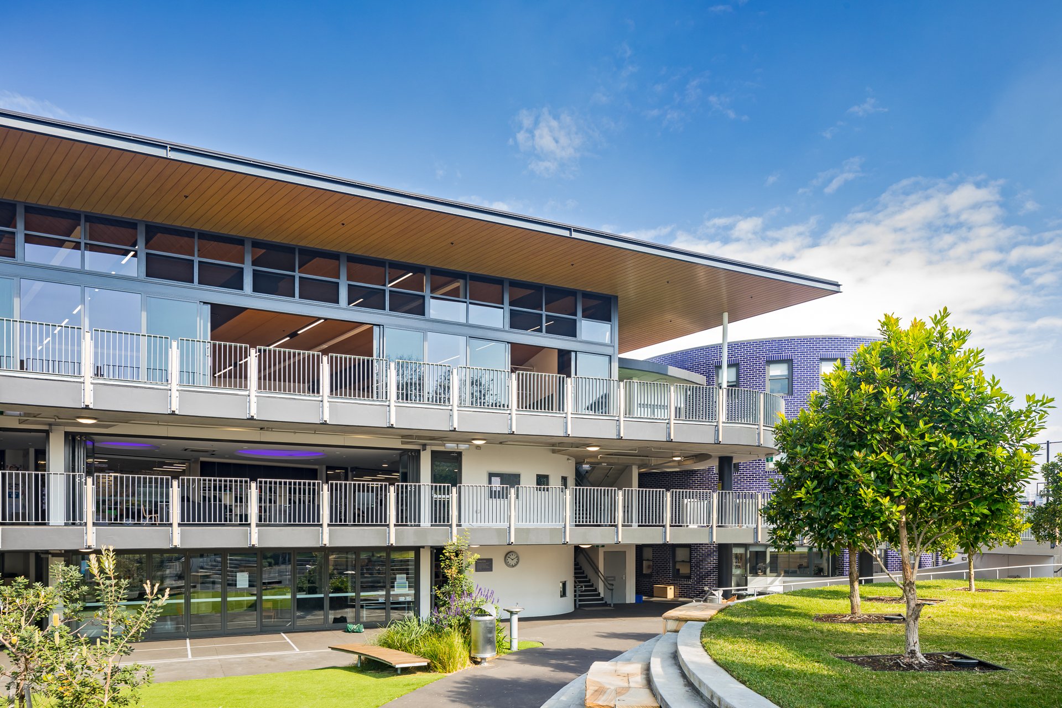
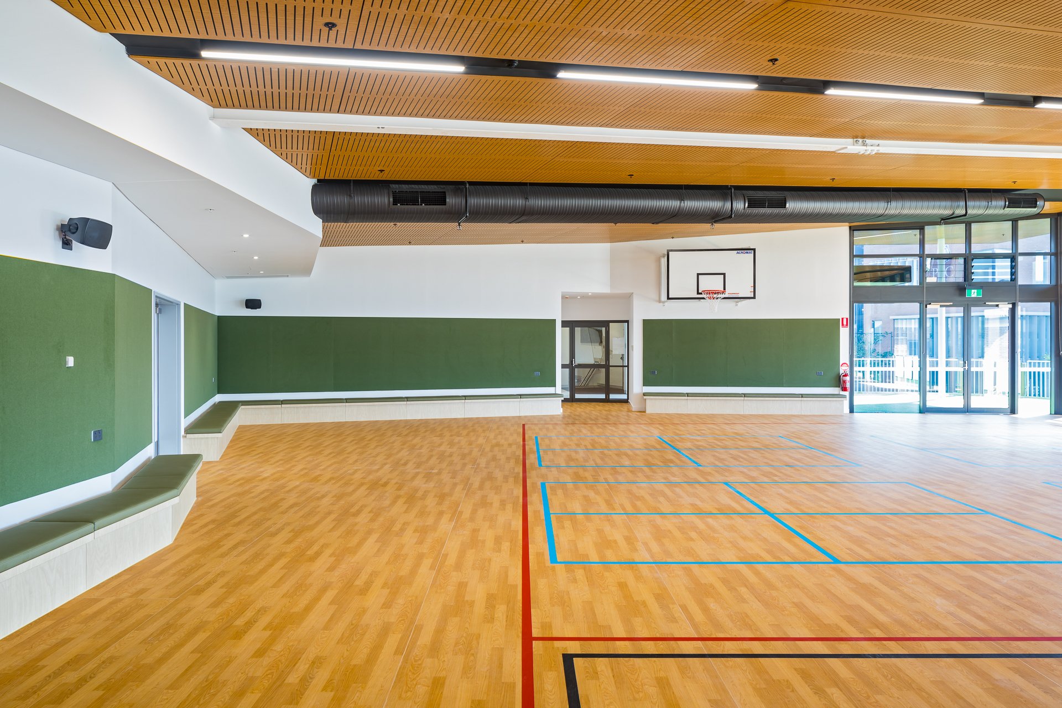
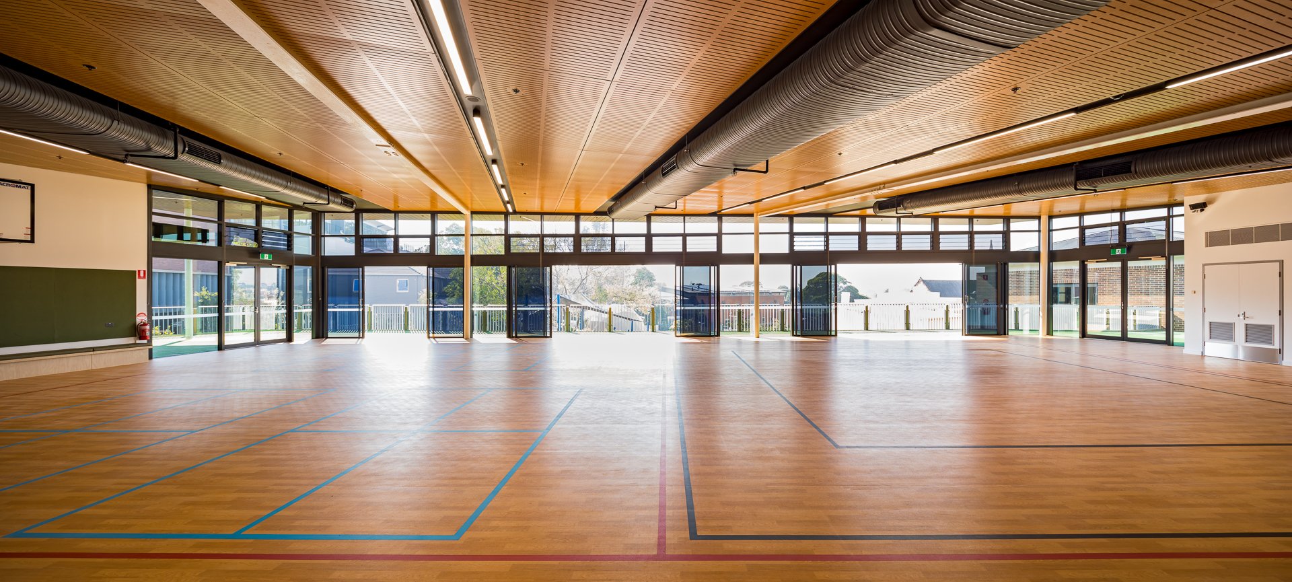
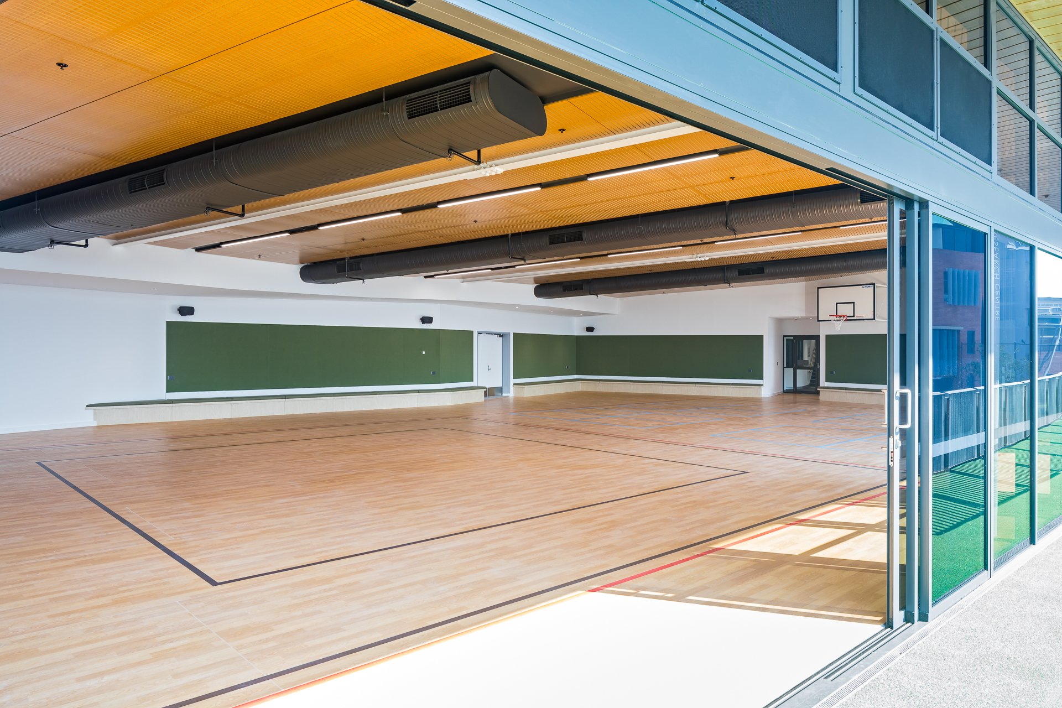
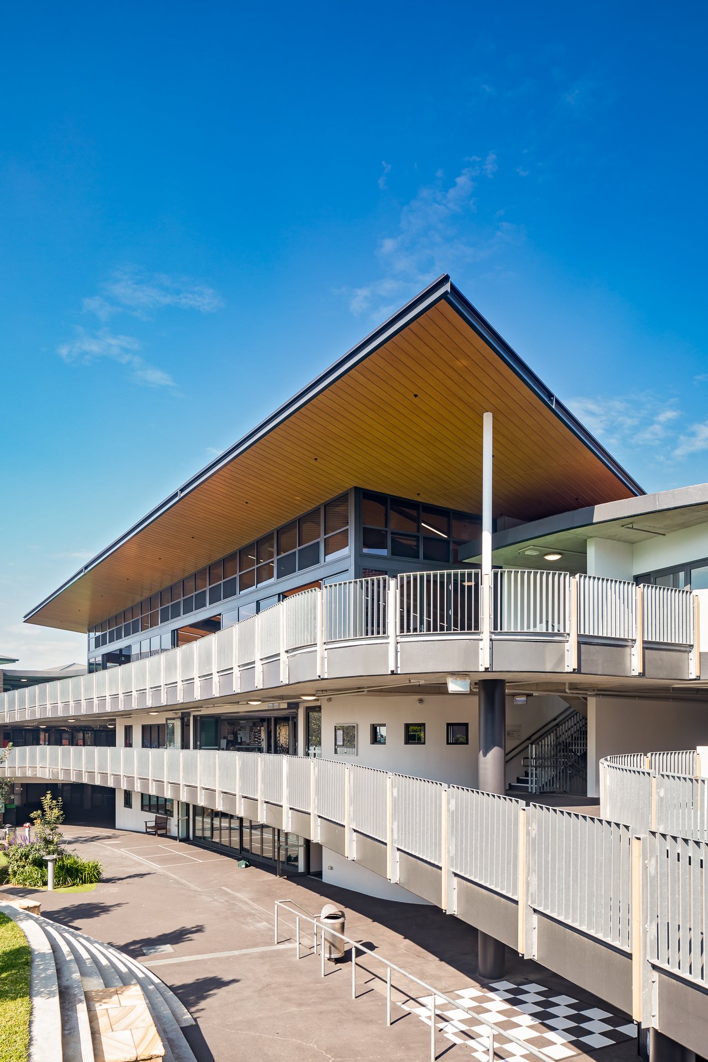
Project Name / Address : Meta Street, Croydon
Key Stakeholders : NBRS Architecture, Patterson Building Group
Greenview Scope : Electrical, Mechanical, Hydraulics, Fire and Section J
Description : General purpose area on the existing roof terrace of the Junior School Building at Presbyterian Ladies’ College Croydon.
