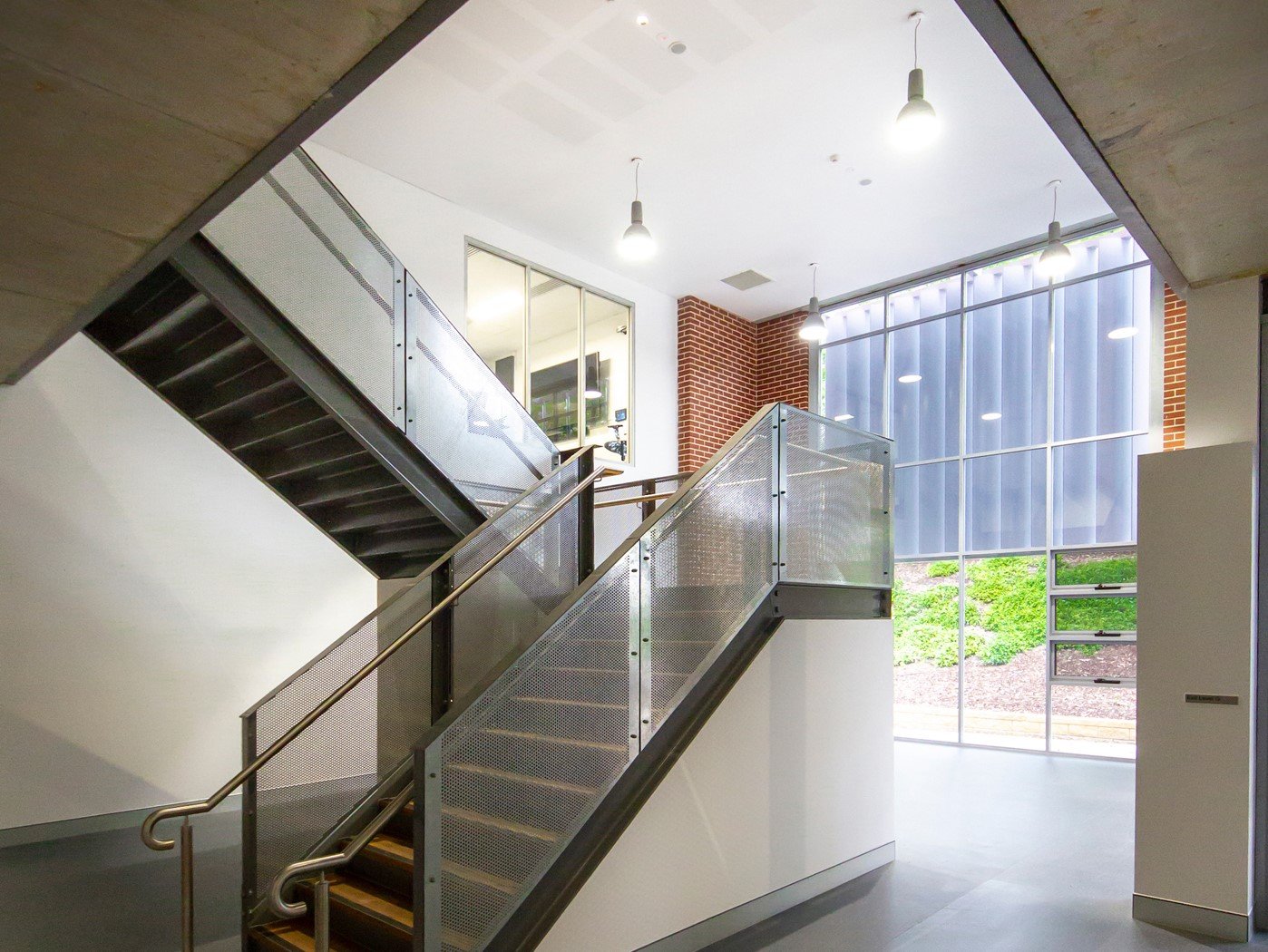WSU Kingswood Building Z




Project Name / Address : WSU Kingswood Building Z
Key Stakeholders : BKA Architecture
Greenview Scope : Structural, Civil, Electrical, Mechanical, Hydraulics and Fire, Section J
Description : The project included the demolition and refurbishment of parts of the existing structure, in addition to the construction of a new two-storey structure and portal frame. The refurbished portion of the building now houses separate laboratories for Materials Testing, Nanotechnology, Soils, and Asphalt Testing.
