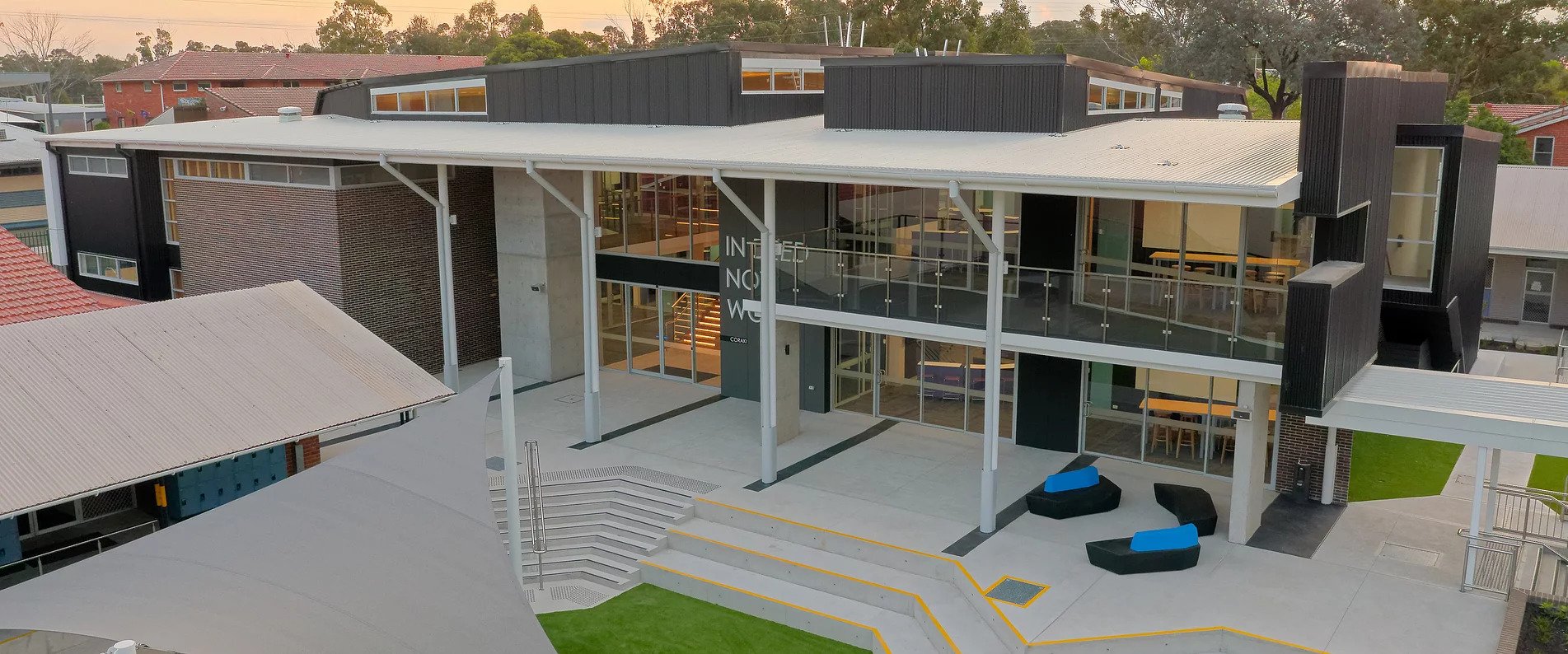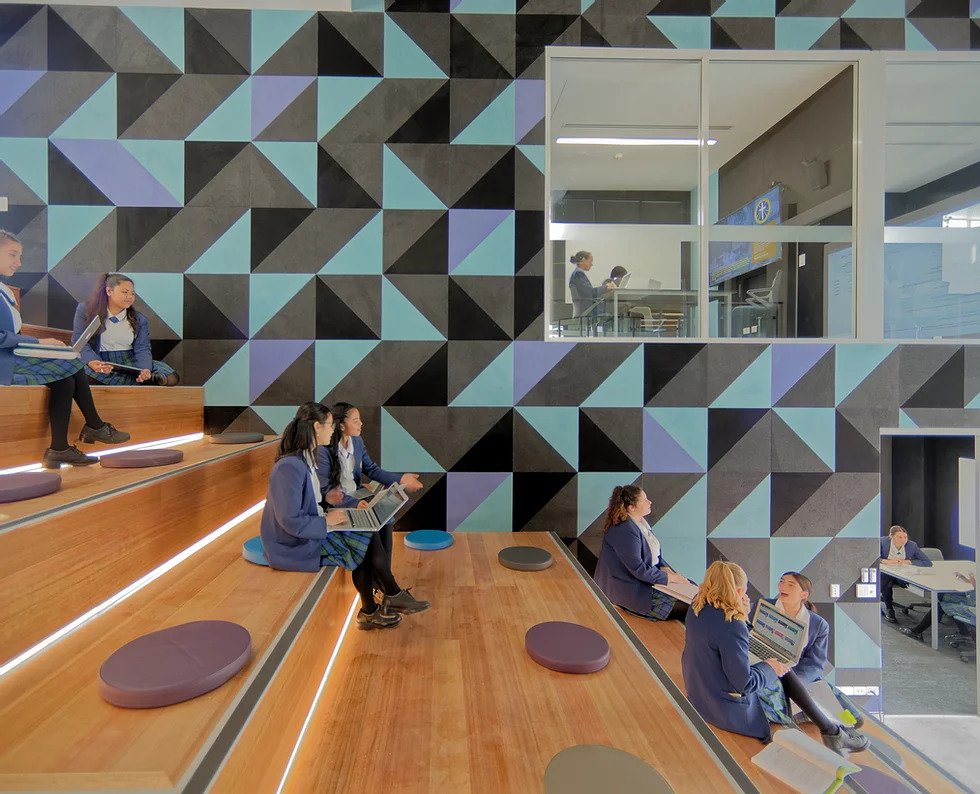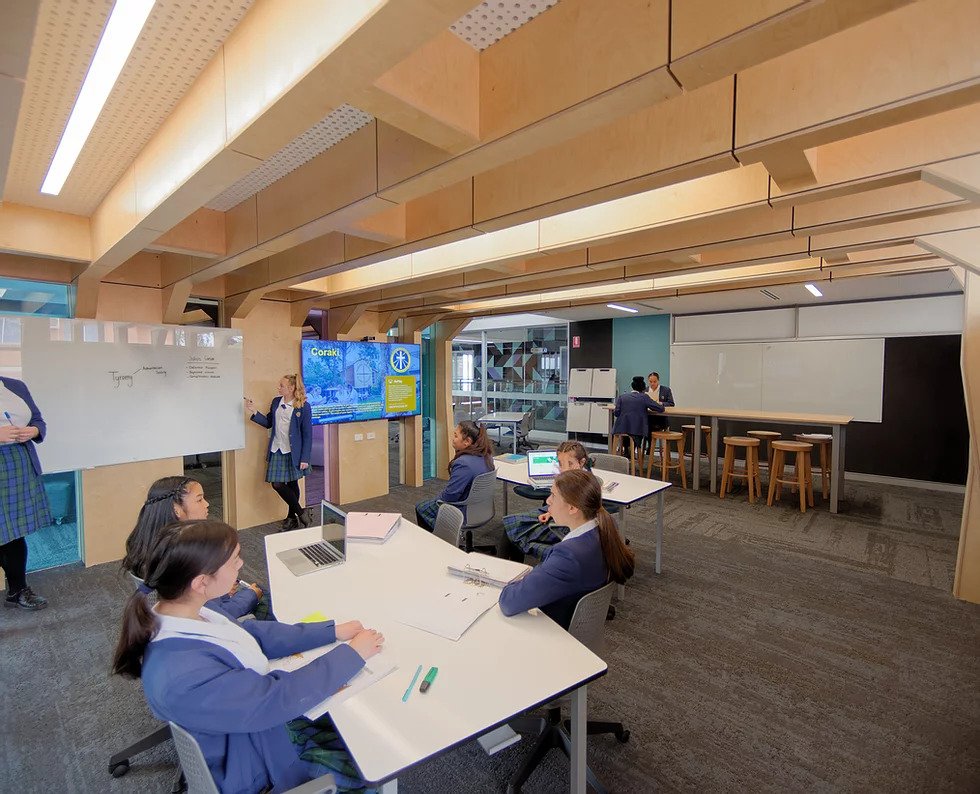Blacktown Nagle College



Project Name / Address : Blacktown Nagle College
Key Stakeholders : DTA Architects
Greenview Scope : Electrical, Mechanical and Section J/JV3 Design
Description : New teaching facility for Blacktown Nagle College, in association with DTA Architects.
