Rooty Hill Depot
It all begins with an idea.
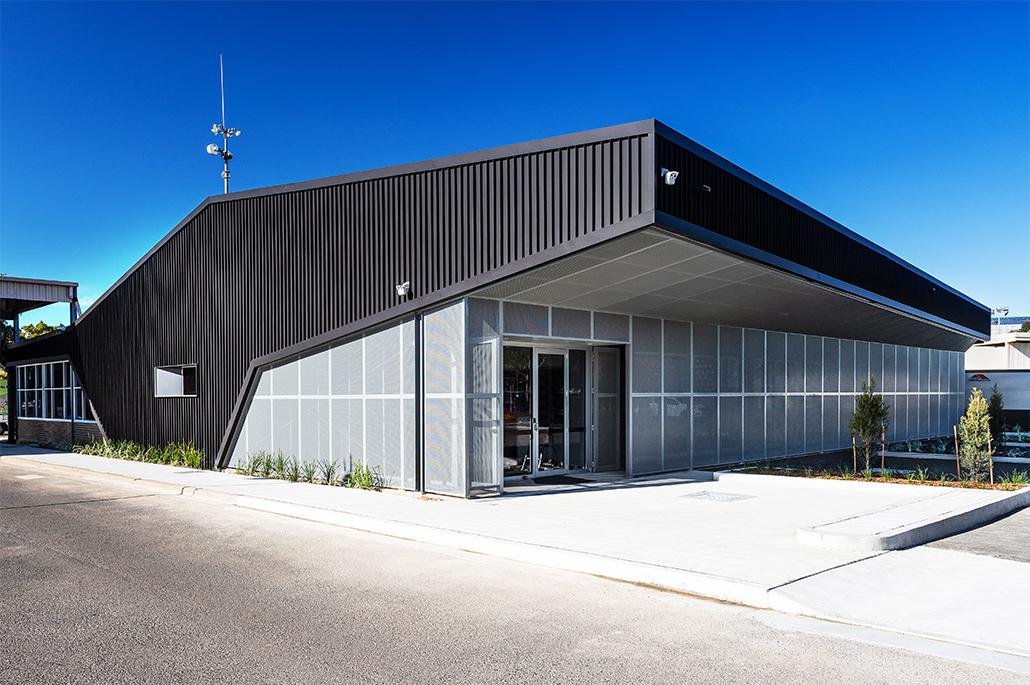
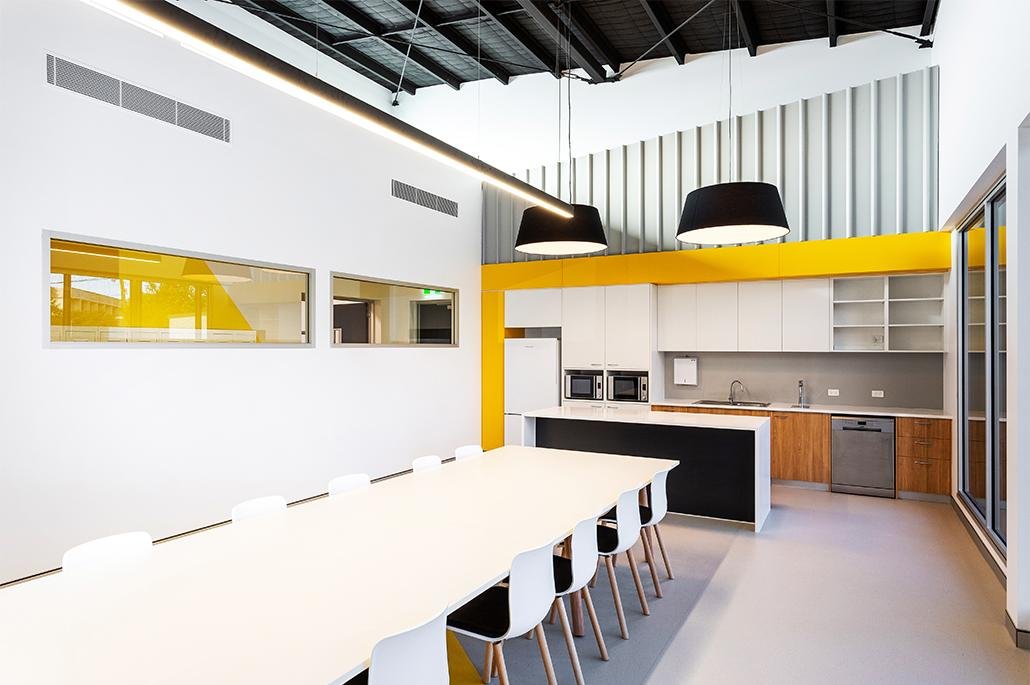
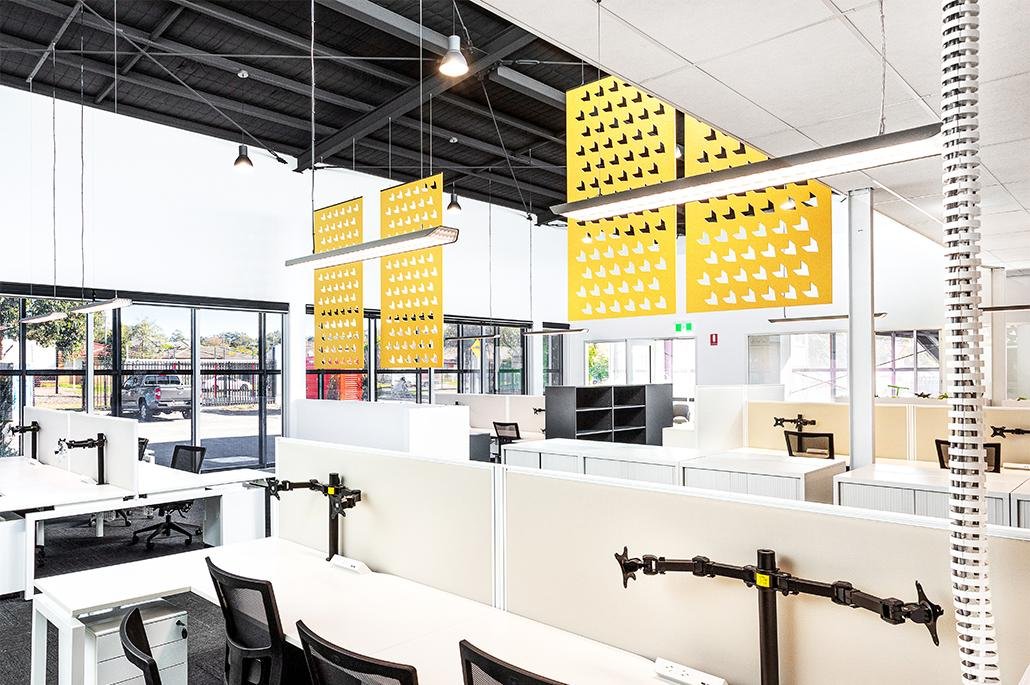
Project Name / Address : Station St, Rooty Hill NSW 2766
Key Stakeholders : Blacktown City Council, Nordon Jago
Greenview Scope : Structural, Hydrants design, Stormwater design, Section J
Description : An extension of the existing depot for Blacktown Council, which provided a new modern office space.
Singleton Art & Cultural Centre
It all begins with an idea.
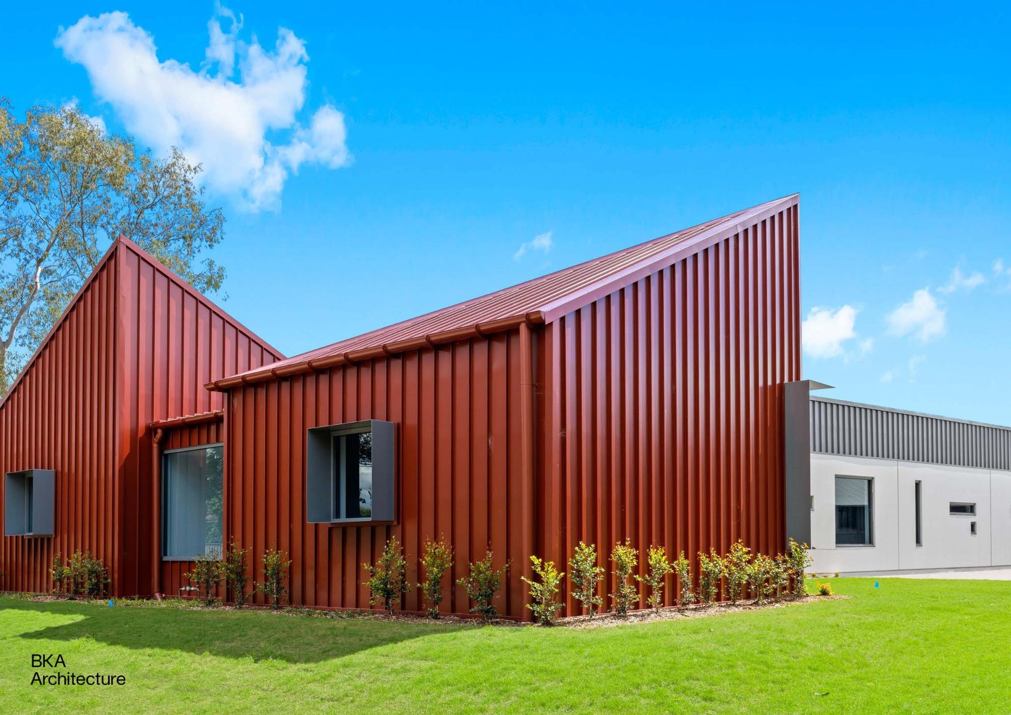
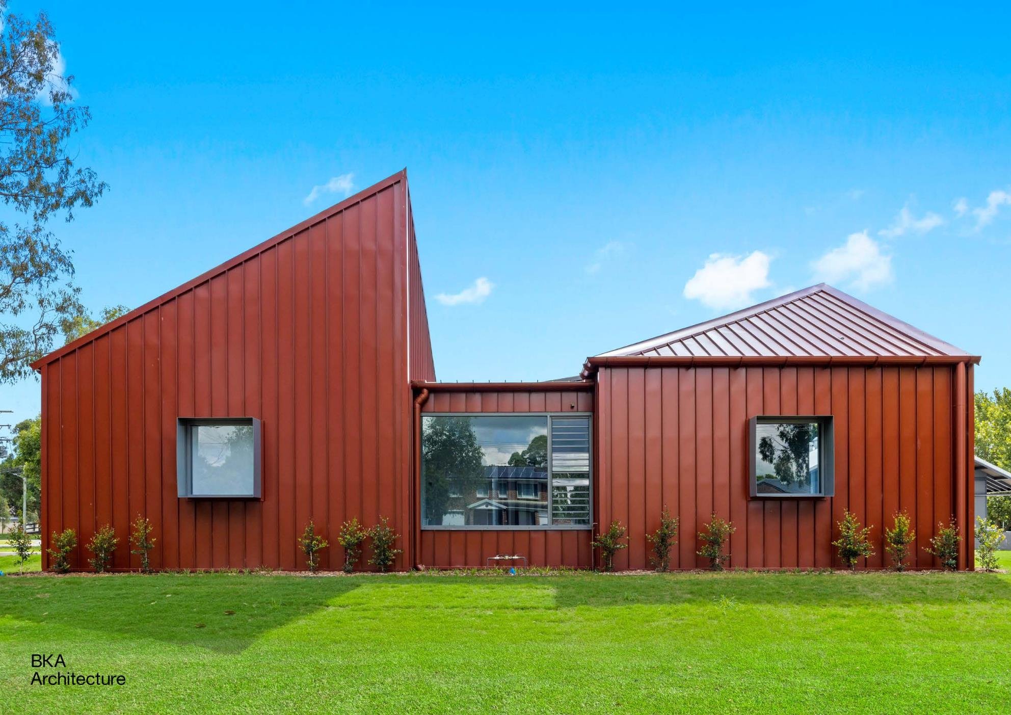
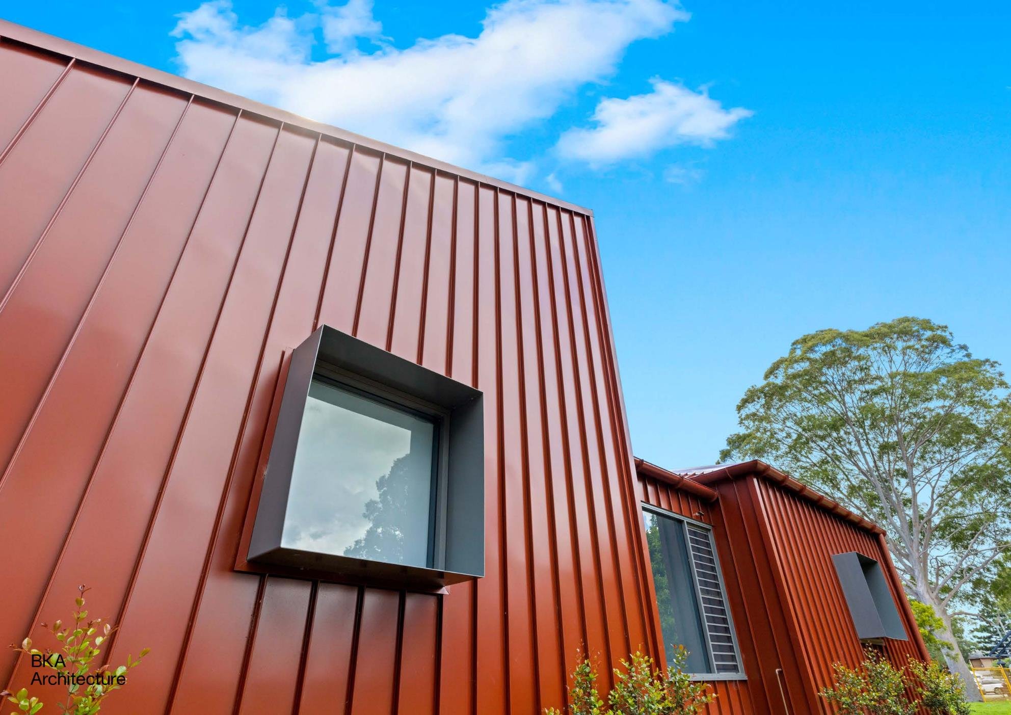
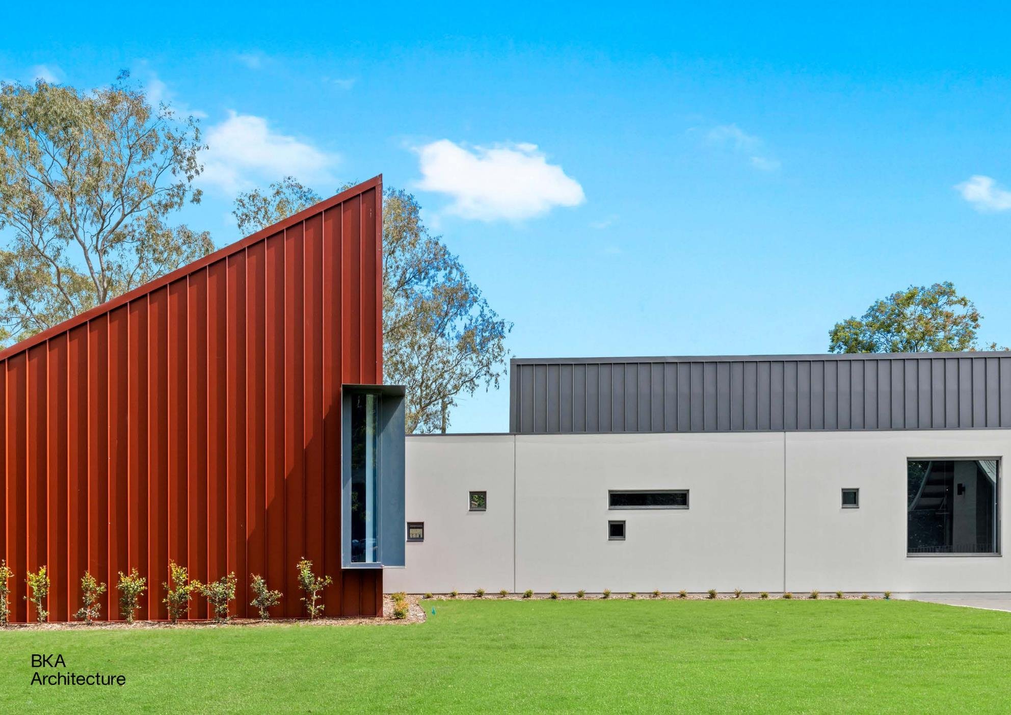
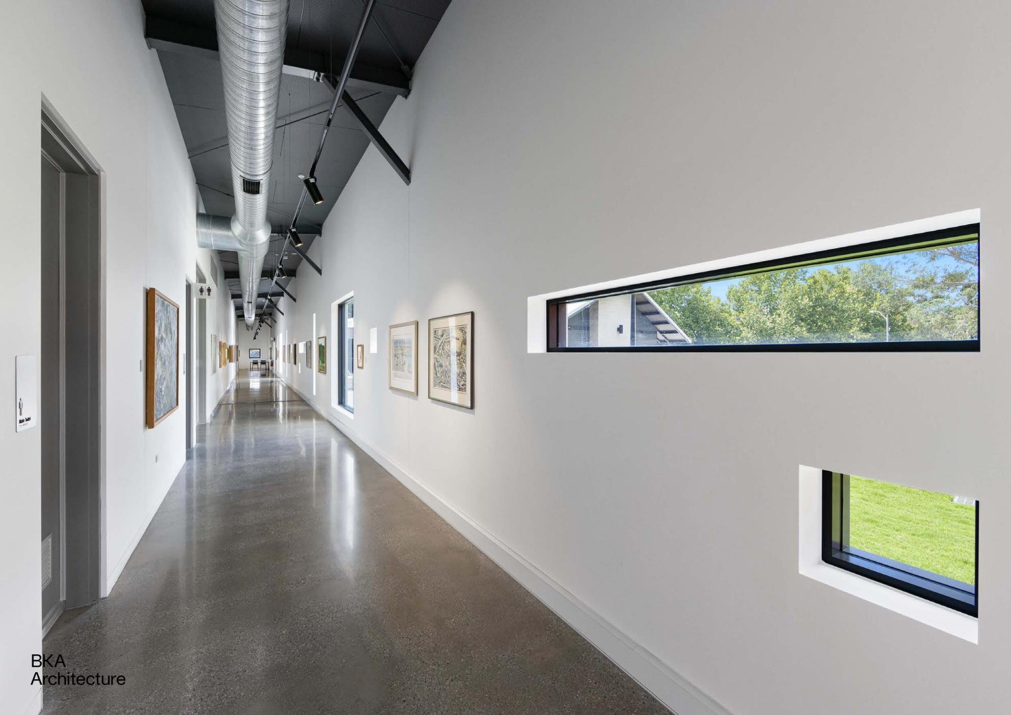
Project Name / Address : Queen Street, Singleton NSW 2330
Key Stakeholders : BKA Architecture
Greenview Scope : Stormwater, Electrical, Mechanical, Hydraulic and Section J/JV3
Description : A new art and cultural centre provided for Singleton Council.
Ador Reserve Amenities Building
It all begins with an idea.
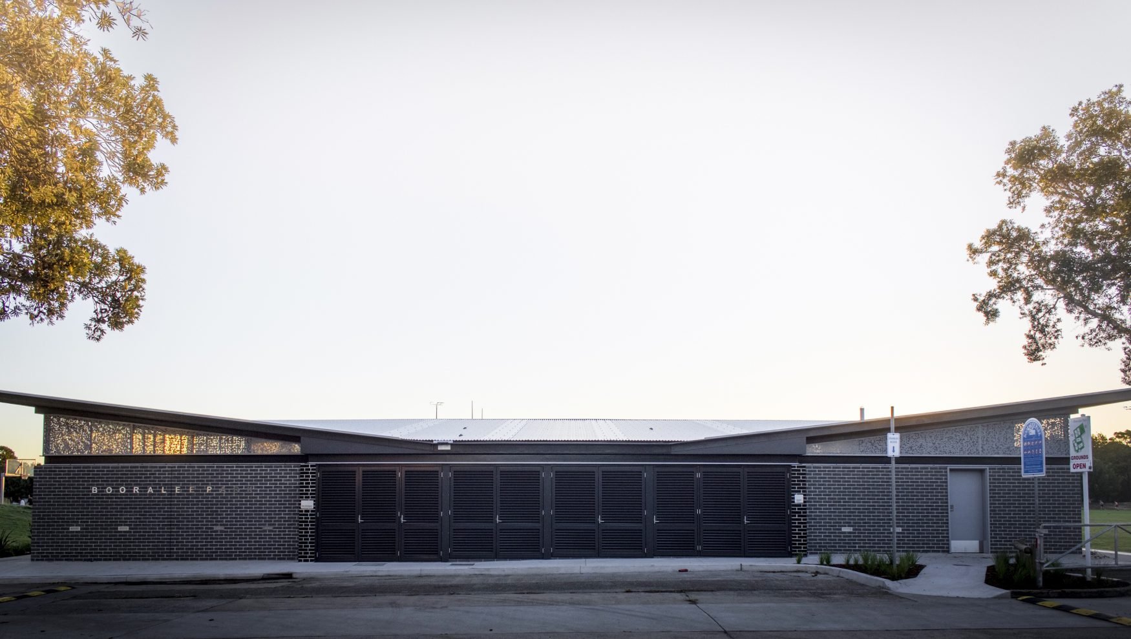
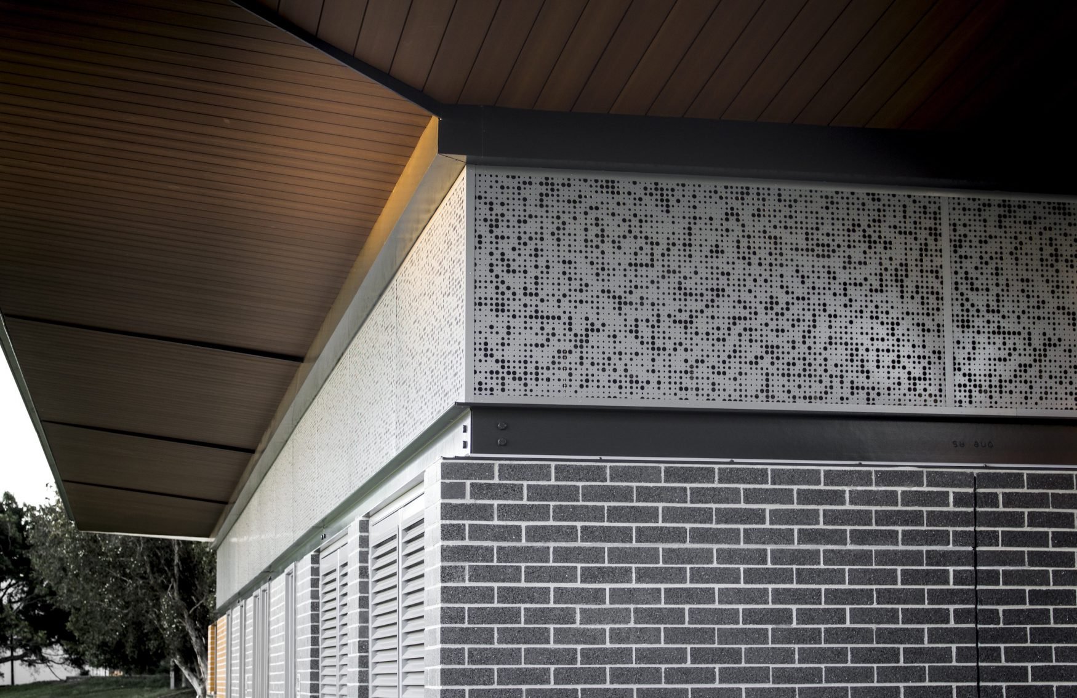
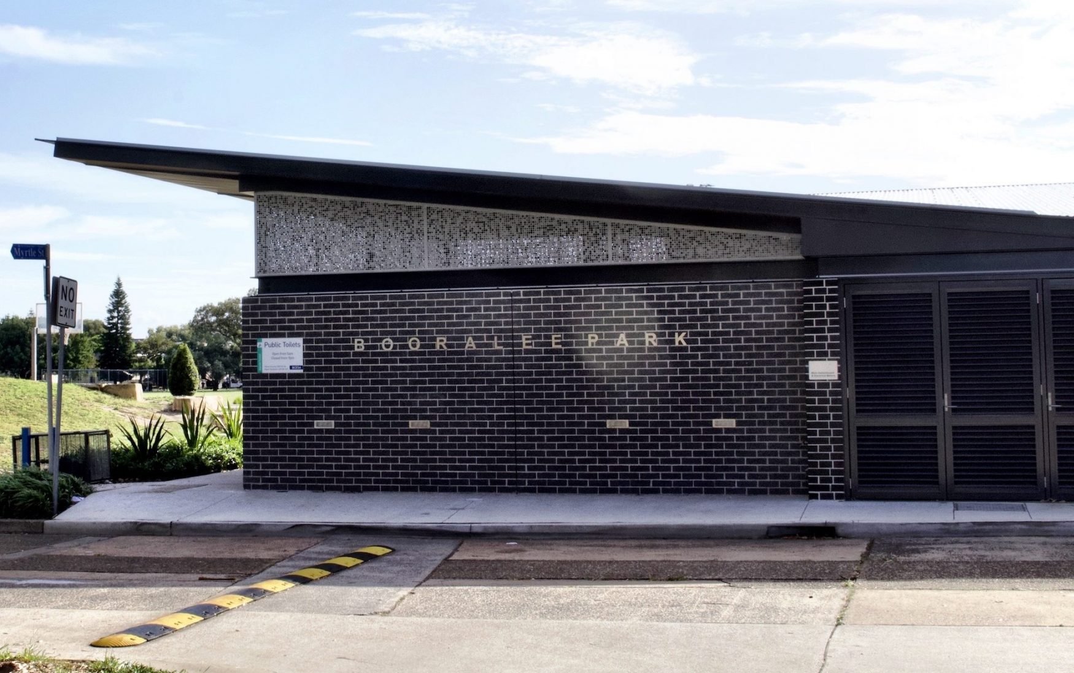
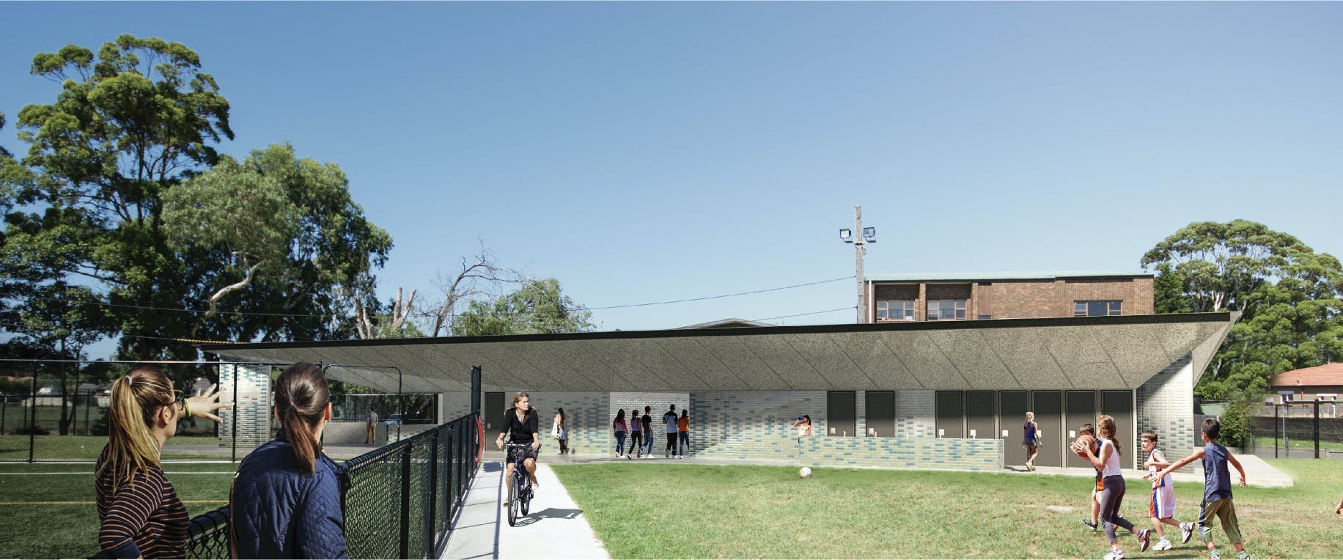
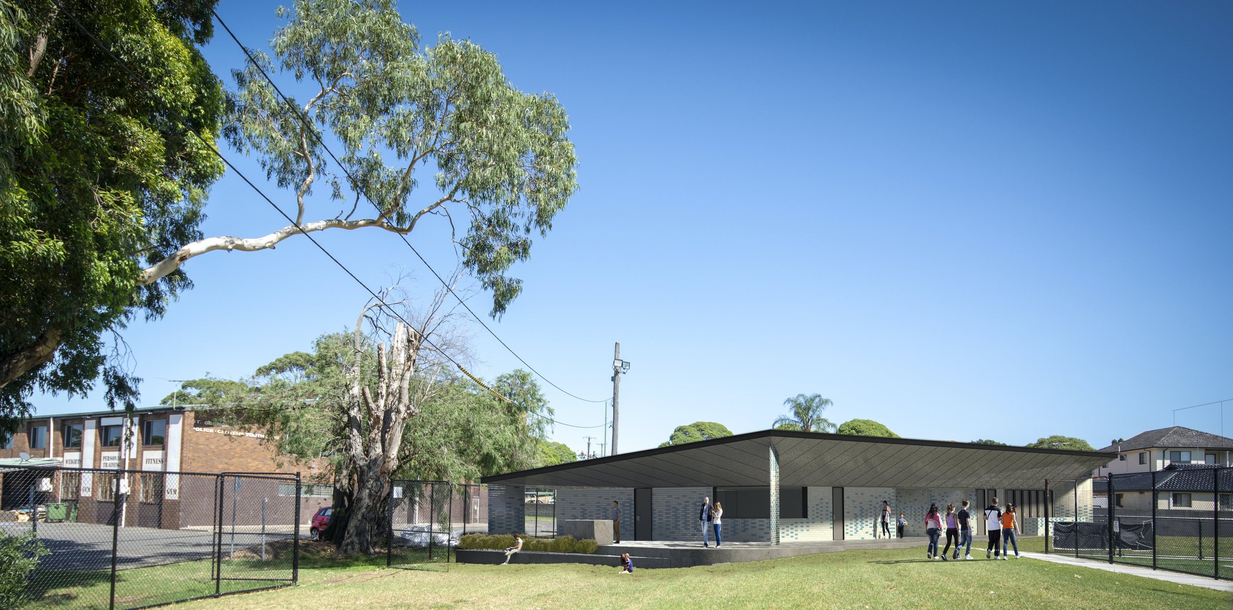
Project Name / Address : Ador Reserve, Rockdale
Key Stakeholders : BKA Architecture
Greenview Scope : Structural, Electrical, and Hydraulic
Description : A new amenities block for Bayside Council.



