Presbyterian Ladies College
It all begins with an idea.
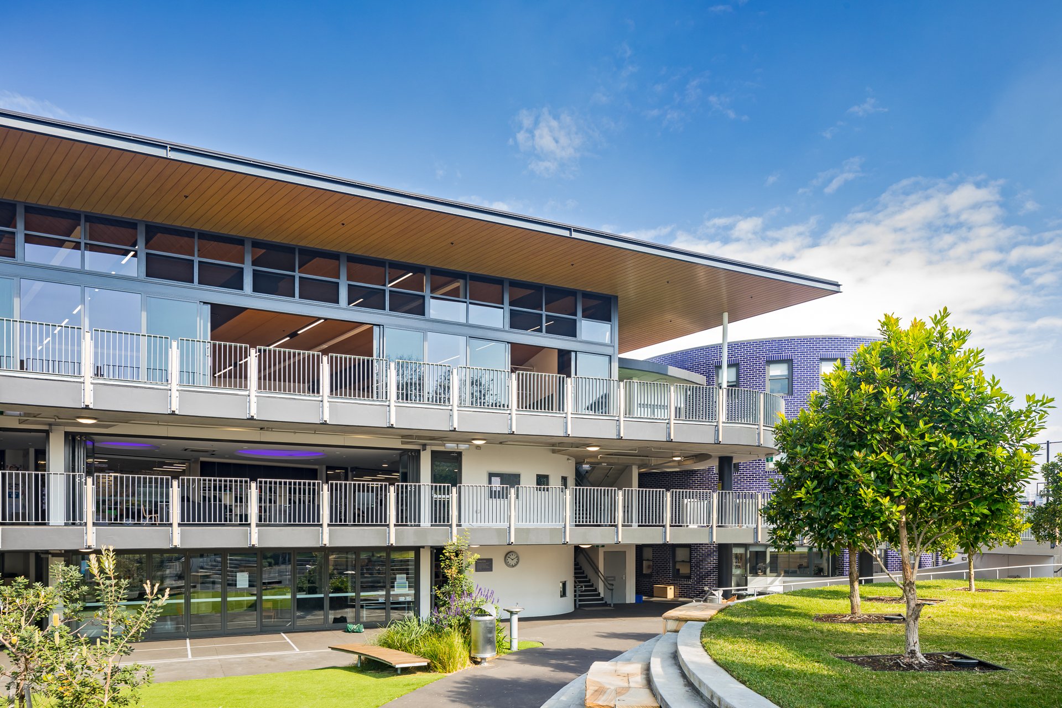
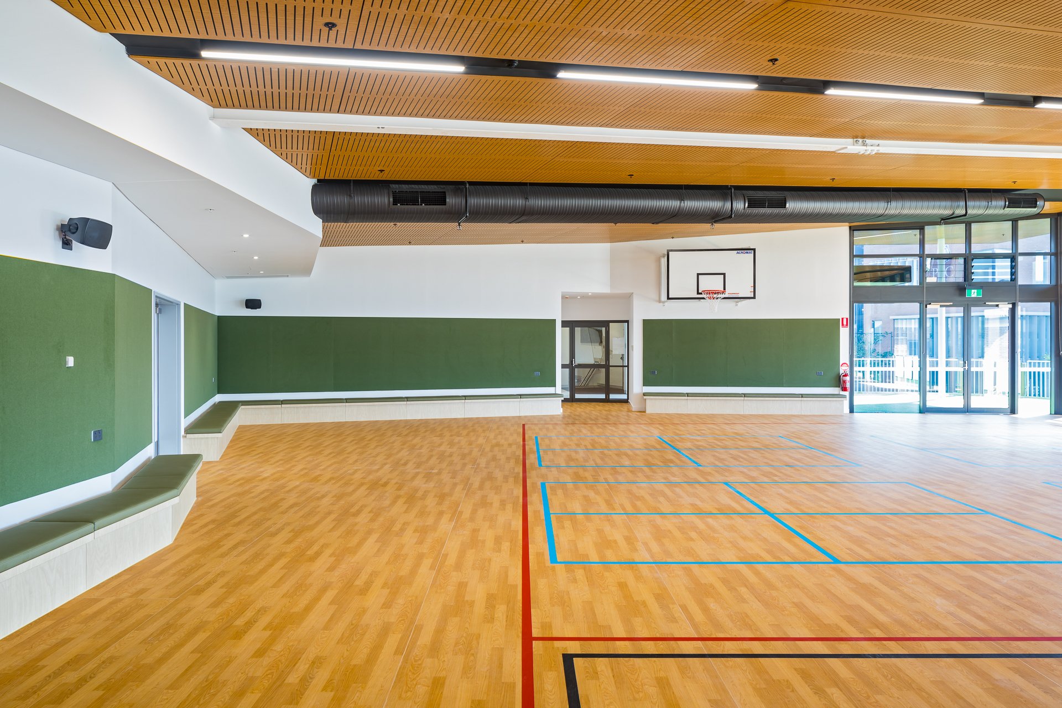
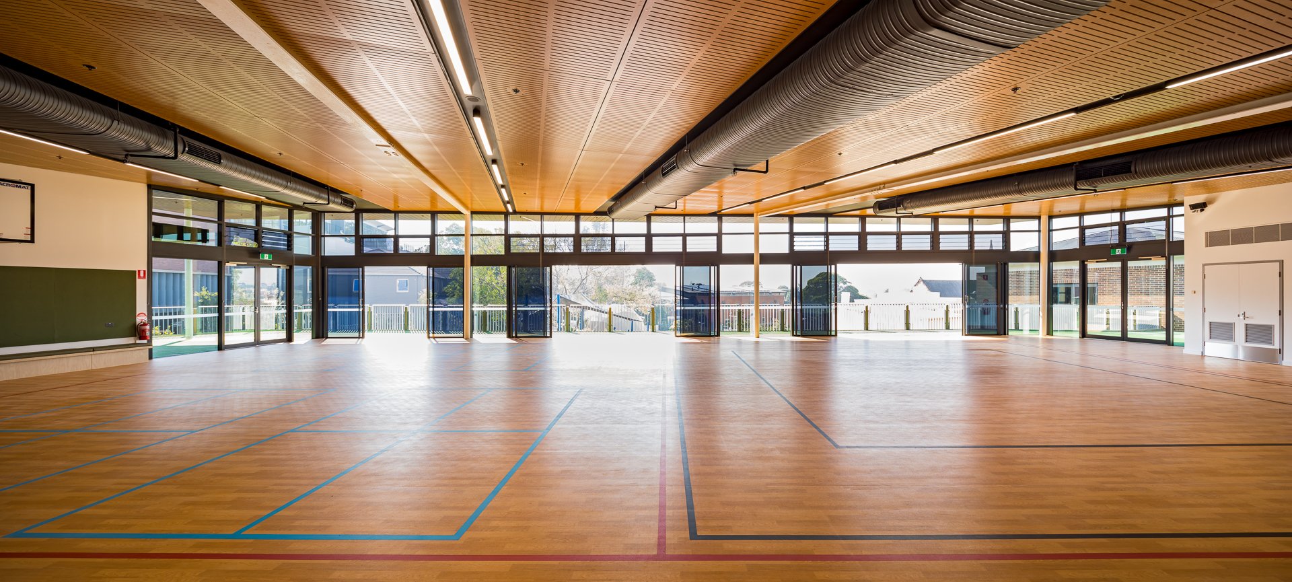
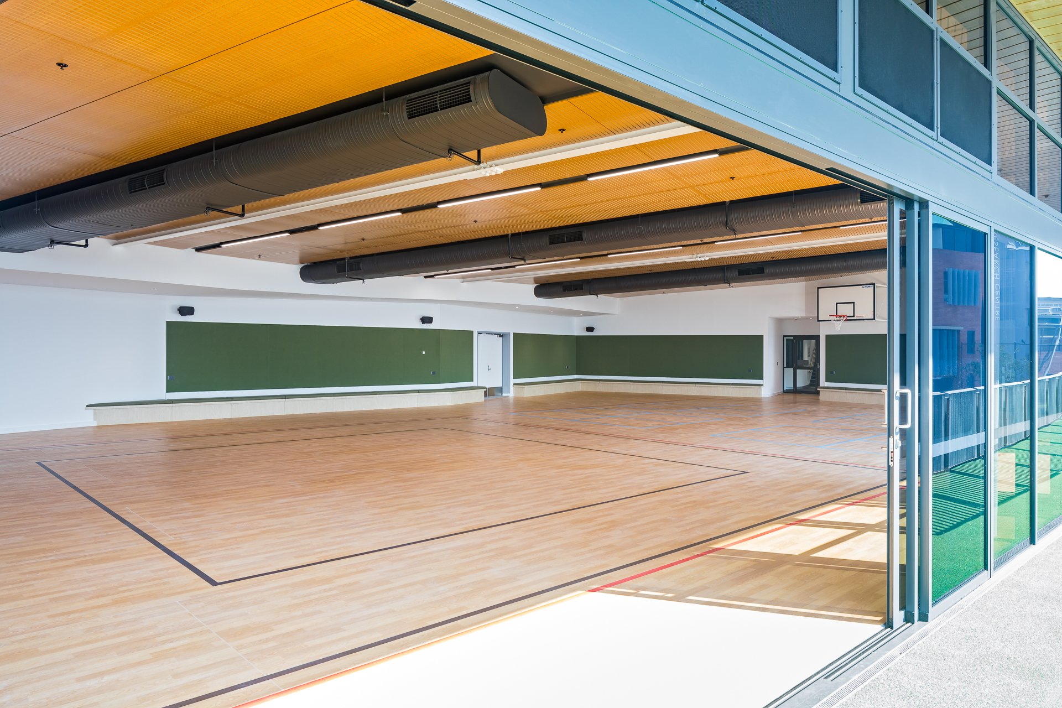
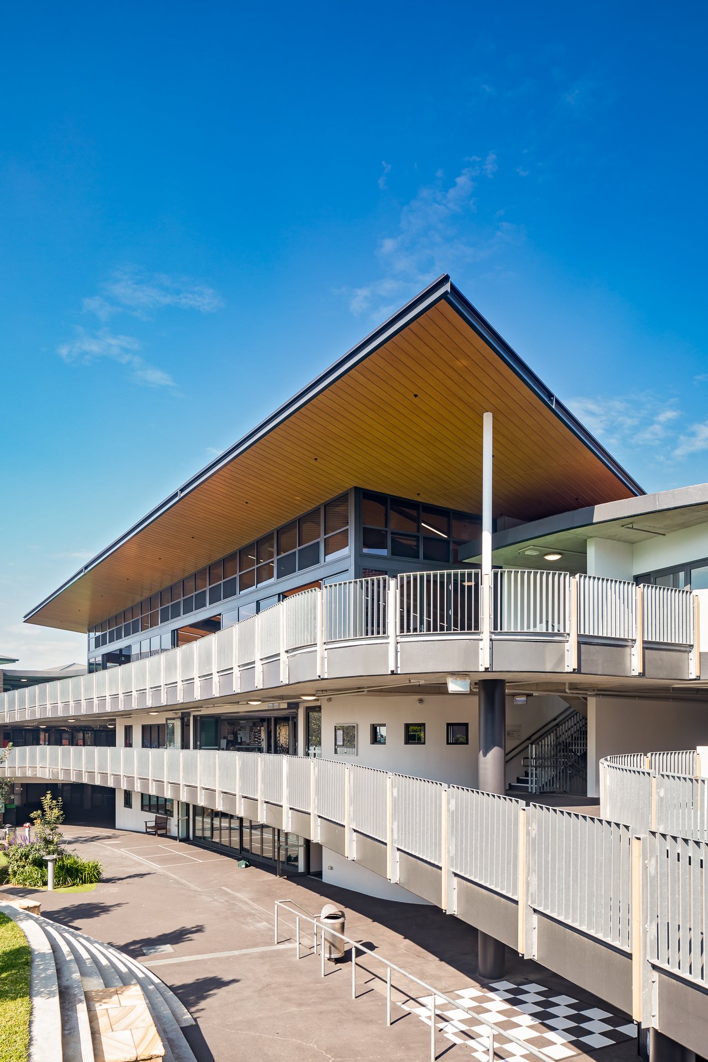
Project Name / Address : Meta Street, Croydon
Key Stakeholders : NBRS Architecture, Patterson Building Group
Greenview Scope : Electrical, Mechanical, Hydraulics, Fire and Section J
Description : General purpose area on the existing roof terrace of the Junior School Building at Presbyterian Ladies’ College Croydon.
WSU Kingswood Building Z
It all begins with an idea.


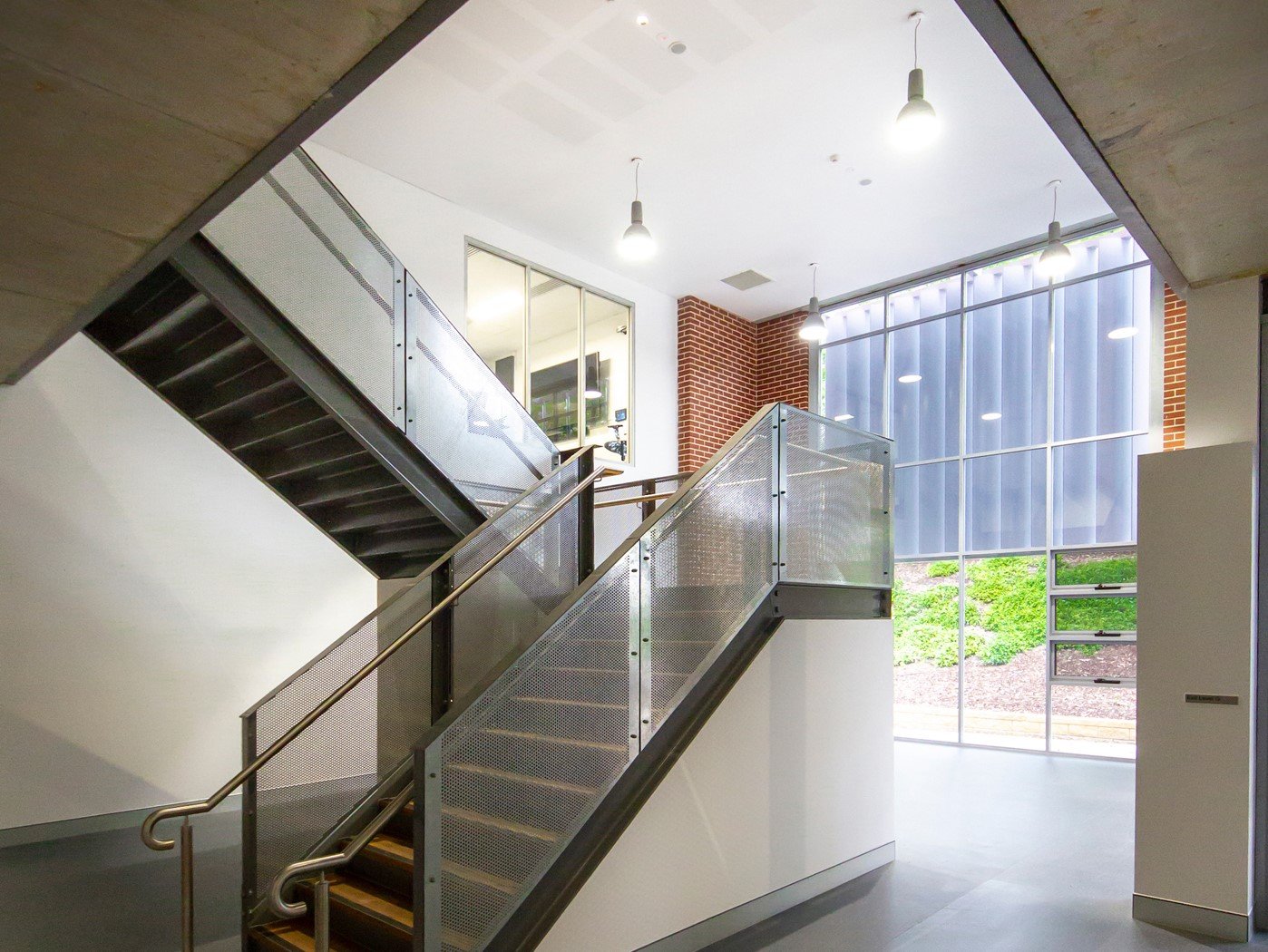

Project Name / Address : WSU Kingswood Building Z
Key Stakeholders : BKA Architecture
Greenview Scope : Structural, Civil, Electrical, Mechanical, Hydraulics and Fire, Section J
Description : The project included the demolition and refurbishment of parts of the existing structure, in addition to the construction of a new two-storey structure and portal frame. The refurbished portion of the building now houses separate laboratories for Materials Testing, Nanotechnology, Soils, and Asphalt Testing.
Blacktown Nagle College
It all begins with an idea.
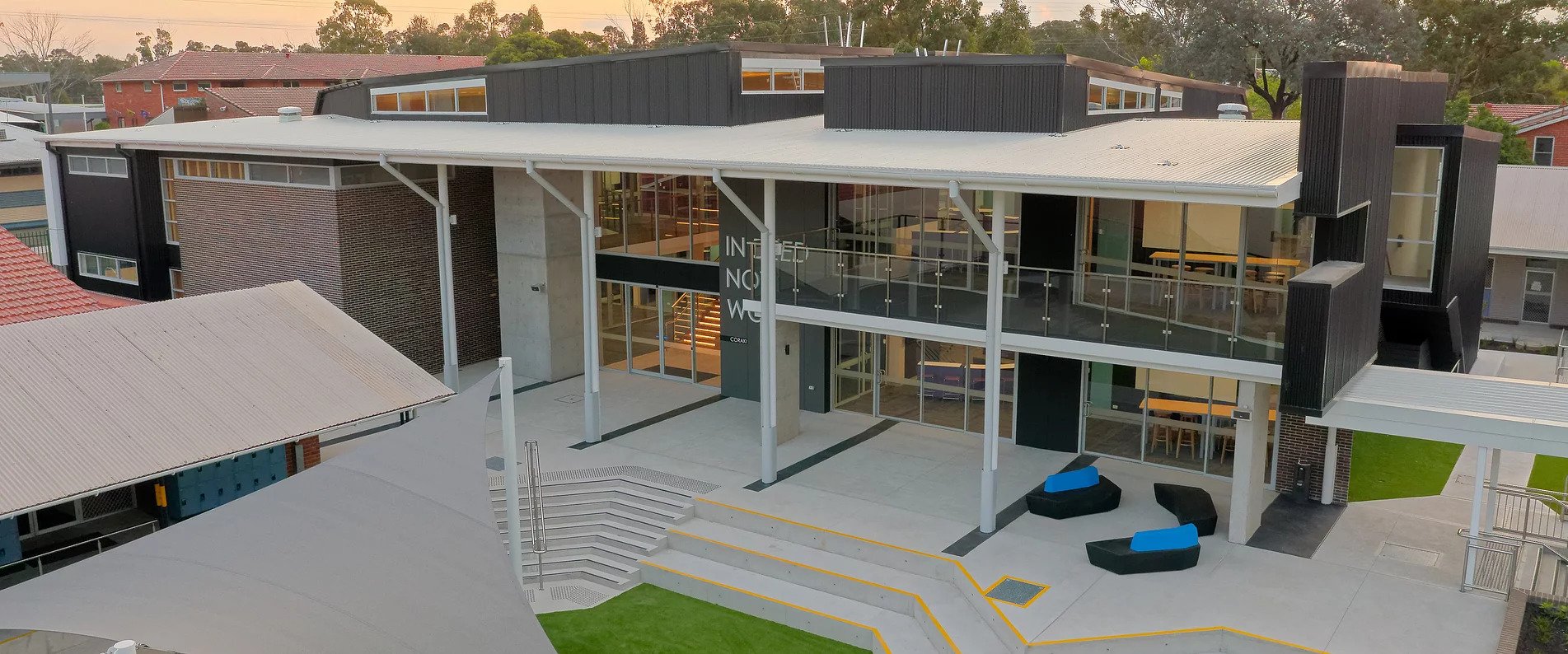
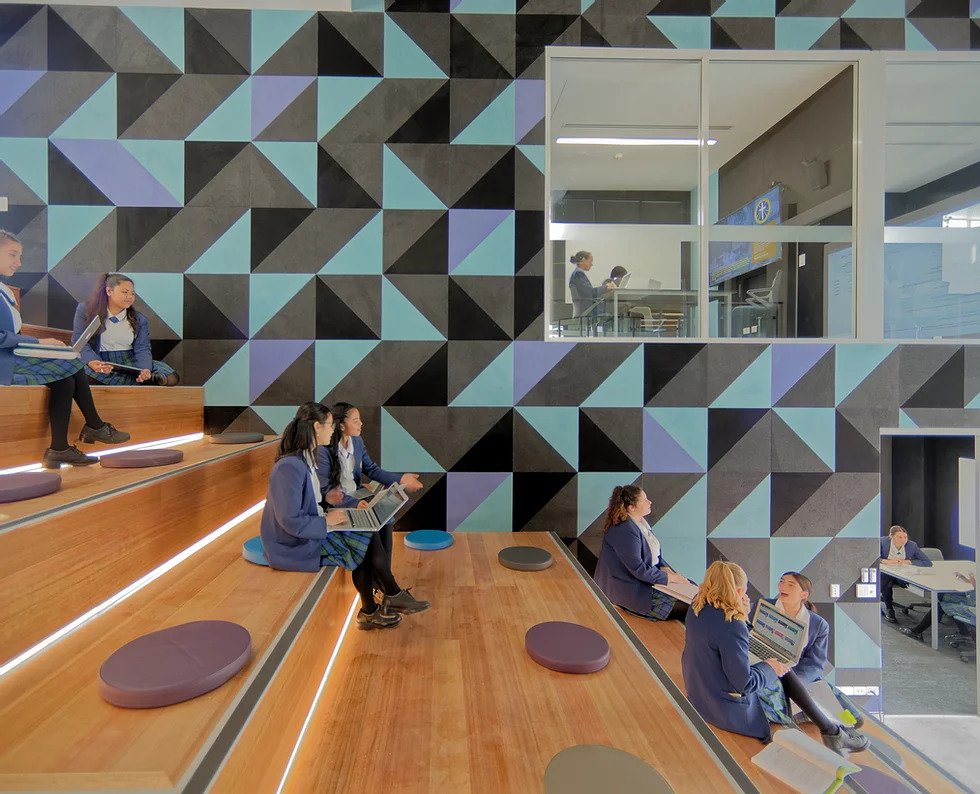
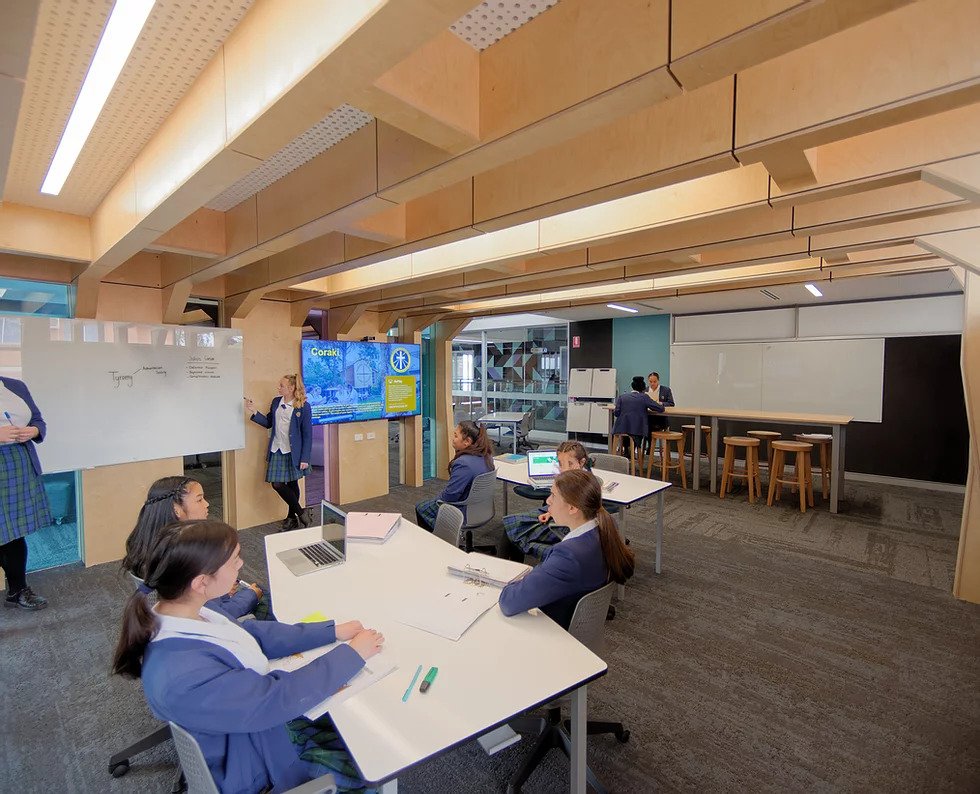
Project Name / Address : Blacktown Nagle College
Key Stakeholders : DTA Architects
Greenview Scope : Electrical, Mechanical and Section J/JV3 Design
Description : New teaching facility for Blacktown Nagle College, in association with DTA Architects.
Knox Grammar School
It all begins with an idea.
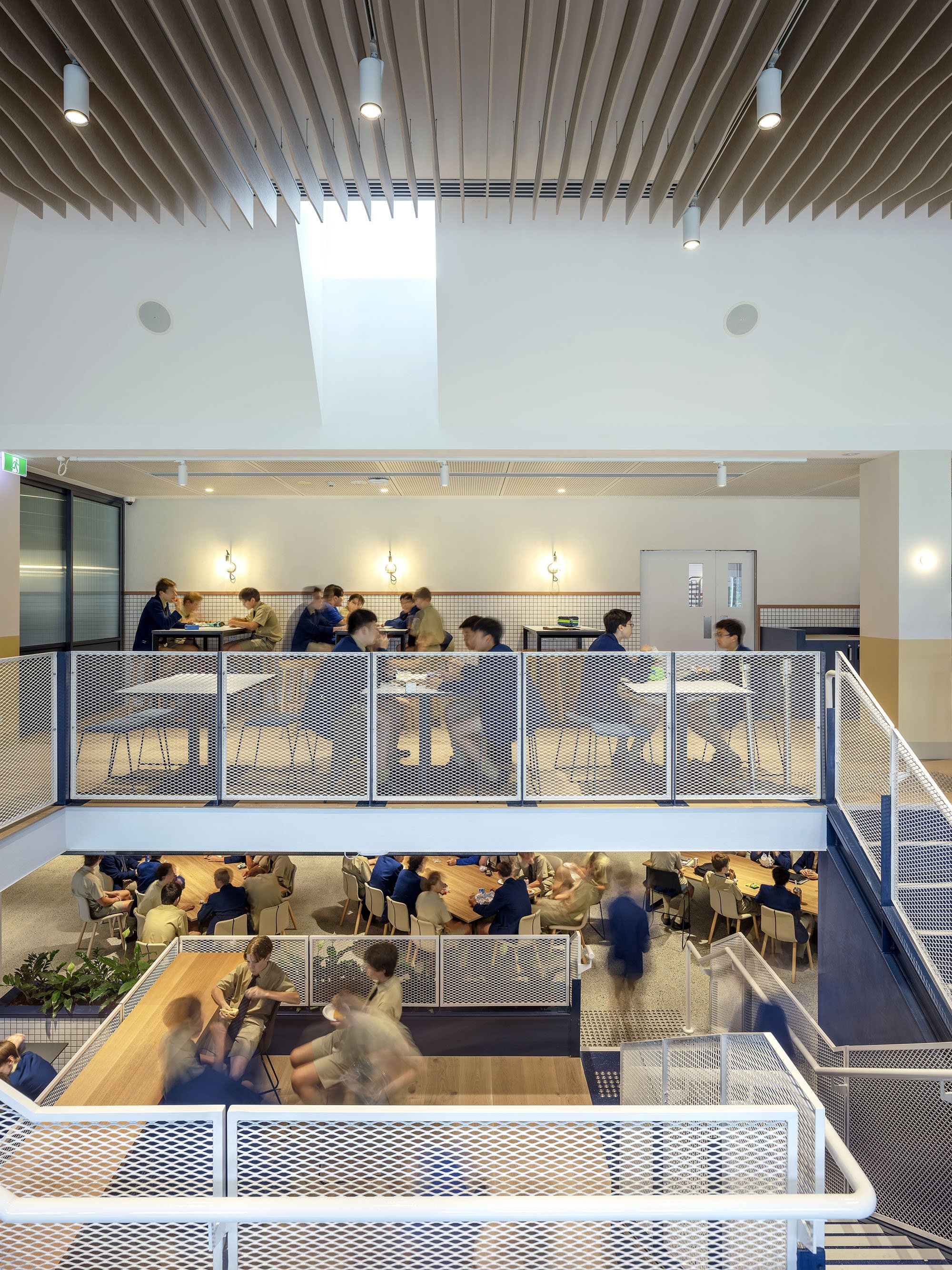
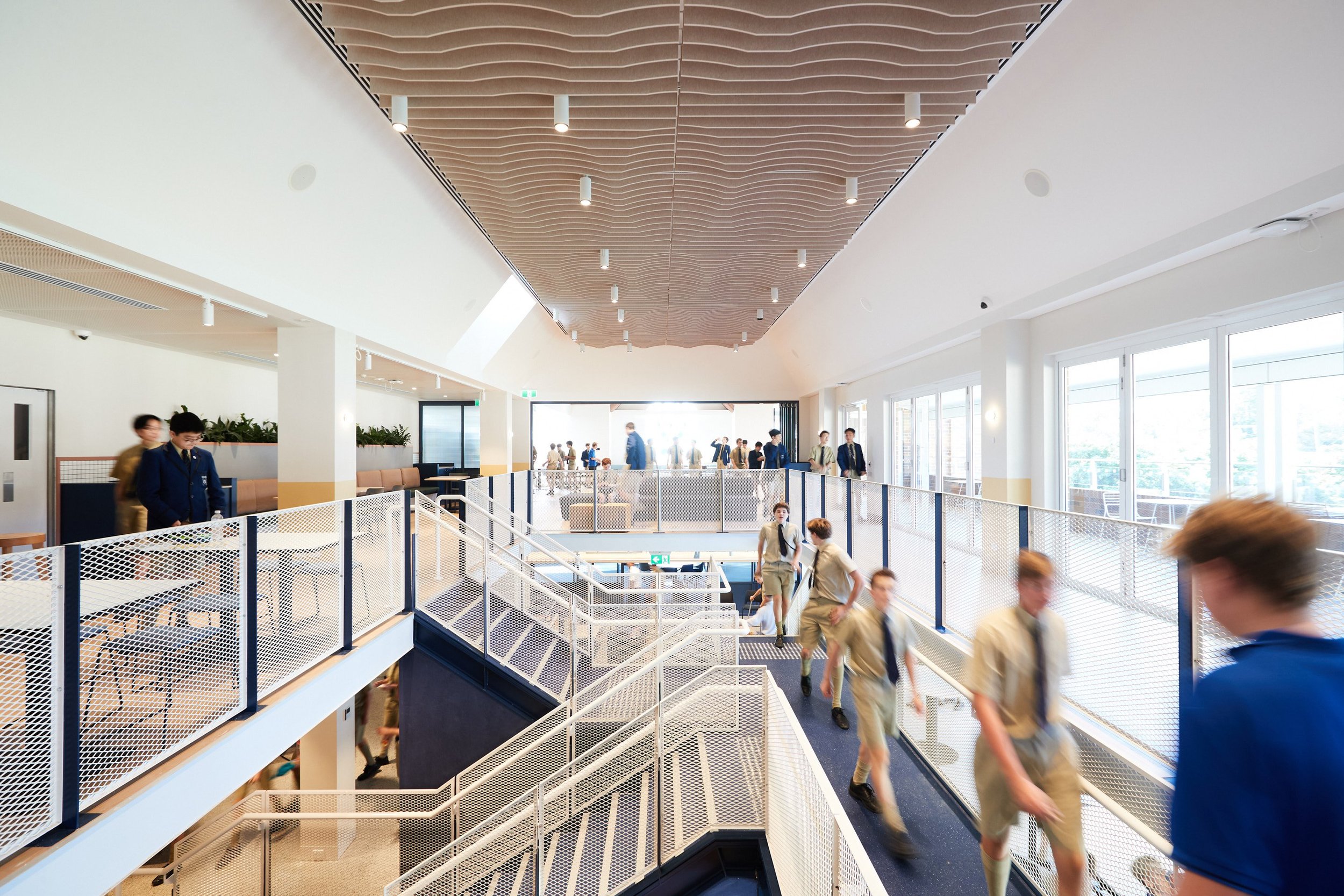
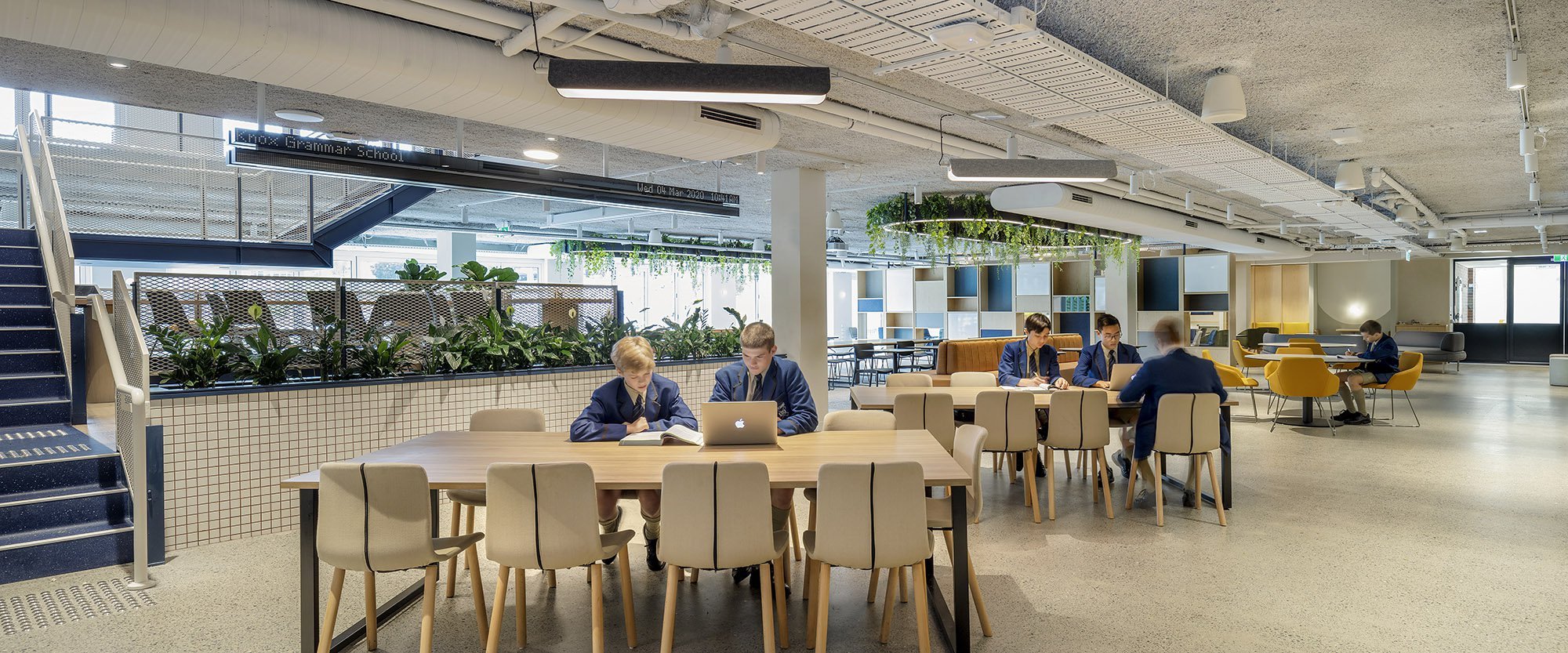
Project Name / Address : Knox Grammar School
Key Stakeholders : Rohrig (NSW)
Greenview Scope : Structural, Electrical, Mechanical, Hydraulics and Section J/JV3 Design
Description : The upgrade of an existing two-storey building into a new learning centre.




